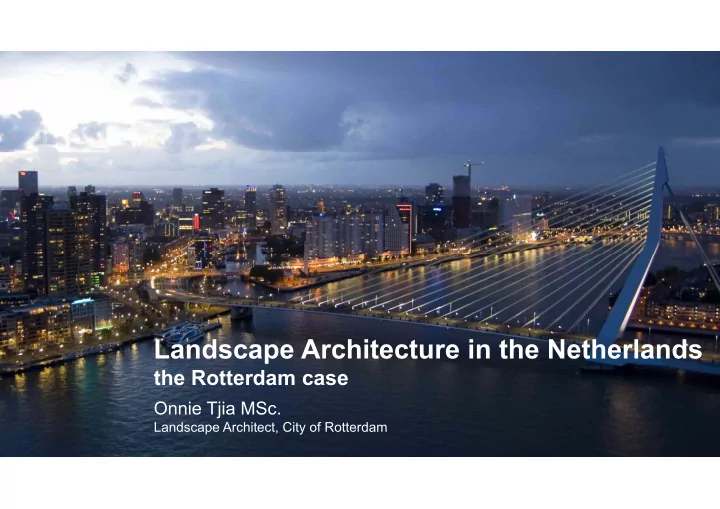

Landscape Architecture in the Netherlands the Rotterdam case Onnie Tjia MSc. Landscape Architect, City of Rotterdam
LANDSCAPE ARCHITECTURAL STANDARDS Handbooks Rotterdam: • Systematic working approach • Improving overall quality • Design guidelines and standards • Cost reduction and efficient maintenance
LANDSCAPE ARCHITECTURAL STANDARDS Standardized details Selection of paving materials: • Matching character & quality of neighbourhoods • Matching combinations of paving, curbing • Reduction of sortiment • Cost reduction,efficient maintenance Concrete, clay bricks and / or natural stone, asphalt
LANDSCAPE ARCHITECTURAL STANDARDS Street furniture: • Designed for Rotterdam • Robust, bold character • Improving overall quality • Reduction of sortiment • Cost reduction and efficient maintenance
LANDSCAPE ARCHITECTURAL STANDARDS • 3 maintenance categories: Natural, Urban and Exclusive • Each category for either grass, shrubs, woods, hedges, climbers and ornamental plants • Photo images of related maintenance levels • Improved communication and control • Cost reduction and efficiency
WATERFRONTS • Rotterdam’s most valuable asset • Connecting the hinterland with the waterfront • Promoting new activities, both on water as on land • Materials and quality according to the standard • Tree planting • Day and night image
WATERFRONTS Transformation from hard to soft landscape & promoting new activities, both on water as on land
WATERFRONTS
PUBLIC PARKS Design of public parks: • Materials and quality according to typology • Tailor made programme • Quality green • No parking along boundaries of parks • Dark during the night • Approved maintenance plan during design proces
SKATE PARK WESTBLAAK
BOULEVARDS • Road hierarchy • Matching identity, human scale • Quality for pedestrians & cyclists • Safe crossings • Materials and quality according to standard • No parking along the street • Expedition at back side • Extensive tree planting • Green wide verges • No obstacles / ‘clean’ design • Economic spin off
BOULEVARDS
SQUARES Design of public squares: • Tailor made programme • Public space as destination (not transition only) • Materials and quality according to typology • More green (trees and shrubs) • No parking along boundaries of squares • Day and night image • No obstacles / ‘clean’ design, human scale • Approved maintenance plan during design
TIMMERHUIS
TIMMERHUIS
SQUARES
SQUARES
SQUARES
REDEVELOPMENT Including Landscape design: • A continuous network of renewed public space • Human scale • Supporting the urban structure • More green (trees and shrubs) • Public transport, culture, education, commercial, • Limited outdoor parking housing and leisure • Day and night image • Public space as destination (not transition only) • No obstacles / ‘clean’ design • Approved maintenance plan during design • Materials and quality according to the standard
TRAIN STATION
STATION
TRAIN STATION
STATIONSPLEIN, KRUISPLEIN
PARKING 5190
PARKING 760
GREEN
KRUISPLEIN
DELFTSEPLEIN
CONRADSTRAAT
CONRADSTRAAT
CONRADSTRAAT
CONRADSTRAAT
MARKTHAL
MARKTHAL
MARKTHAL
MARKTHAL
MARKTHAL
MARKTHAL
MARKTHAL
Thank you – Terima kasih
Recommend
More recommend