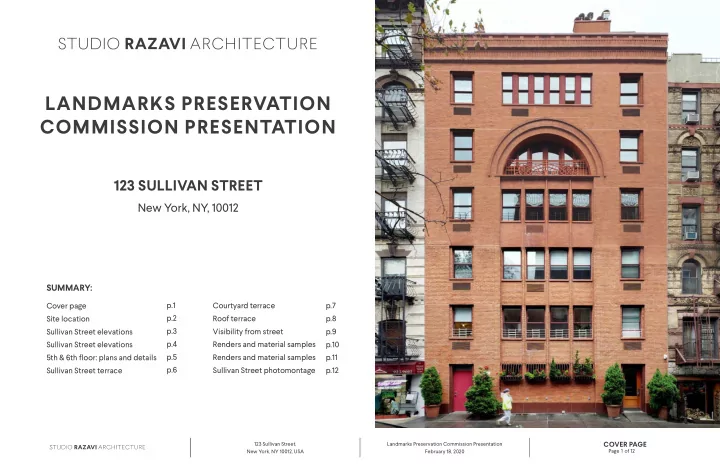

Landmarks Preservation Commission Presentation 123 suLLivan street New York, NY, 10012 summarY: p.1 Cover page Courtyard terrace p.7 p.2 Site location Roof terrace p.8 p.3 Sullivan Street elevations Visibility from street p.9 p.4 Sullivan Street elevations Renders and material samples p.10 p.5 5th & 6th floor: plans and details Renders and material samples p.11 p.6 Sullivan Street terrace Sullivan Street photomontage p.12 123 Sullivan Street, Landmarks Preservation Commission Presentation Cover Page New York, NY 10012, USA Page 1 of 12 February 18, 2020
• • • • • • • nYC digital tax map Partial nYC Zoning map sullivan-thompson district map provided by the LPC of nYC District no2 Lot Historic district building or site Zoning information: Individual landmark building or site Address: 123 Sullivan Street, New York, NY 10012 Individual landmarks Borough/community board: Manhattan / 2 123 Sullivan Street Lot/ block: 7501/503 123 Sullivan Street is located in Sullivan-Thompson historic Zoning district: R7-2 district. The building is classified as non-contributing. Zoning map: 12a Lot area: 3,140 sf (41.83’ X 75’) Zoning use group: 2 residential uses 123 Sullivan Street, Landmarks Preservation Commission Presentation site LoCation New York, NY 10012, USA Page 2 of 12 February 18, 2020
GSPublisherVersion 5.0.99.16 GSPublisherVersion 17.0.99.16 GSPublisherVersion 18.0.99.16 GSPublisherVersion 6.0.99.16 suLLivan street - doB approved elevation (2000) suLLivan street - existing elevation suLLivan street - Proposed elevation Scope of project 123 Sullivan Street, Landmarks Preservation Commission Presentation suLLivan street eLevations New York, NY 10012, USA Page 3 of 12 February 18, 2020
GSPublisherVersion 17.0.99.16 GSPublisherVersion 17.0.99.16 GSPublisherVersion 18.0.99.16 3 3 3 3 3 3 4 4 4 5 5 5 3 1 3 3 3 3 3 1 1 2 2 2 suLLivan street - doB approved elevation zoom suLLivan street - existing elevation zoom suLLivan street - Proposed elevation zoom 1. 5th floor arch window with double door and horizontal lintels, 1. 5th floor arch window with six panes of glass and thick mullions, 1. 5th floor new single arched window with fixed glass, frame color no window sills brick window sills on both sides and louvre on the left sill identical to existing one, brick sills and louvre removed: 2. 5th floor railing with horizontal bars 2. 5th floor decorative, non historical metal railing the sculpted brick arch and railing can be clearly seen from street 3. 5th and 6th floor double-sash windows on the left and right sides 3. 5th and 6th floor double-sash windows on the left and right sides level, but the mullions are barely visible under the shadow of the 4. 6th floor double-sash windows centered on the facade 4. 6th floor double-sash windows centered on the facade arch. Removing the mullions and the two lateral brick window sills 5. 6th floor louvre centered on the facade 5. 6th floor louvre positioned left of center increase glazed surface on this opening by almost 50%, allowing for more natural light 2. 5th floor decorative railing kept and repainted in original color 3. 5th and 6th floor new double-sash windows identical to existing ones but with improved thermal performance, frame color identical to original color 4. 6th floor new fixed windows with improved thermal performance, opening size and frame color identical to original color: these will no longer be accessible due to the creation of a double height in the interior 5. Obsolete 6th floor louvre kept at existing position Scope of modifications 123 Sullivan Street, Landmarks Preservation Commission Presentation suLLivan street eLevations New York, NY 10012, USA Page 4 of 12 February 18, 2020
Recommend
More recommend