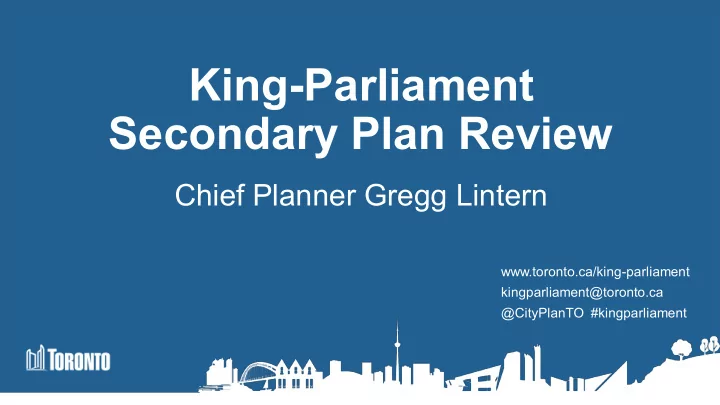

King-Parliament Secondary Plan Review Chief Planner Gregg Lintern www.toronto.ca/king-parliament kingparliament@toronto.ca @CityPlanTO #kingparliament
PRE- “THE KINGS” 1
1996 PLAN CONCEPTION Built Form Regeneration Controls Re-Use of Removal of Heritage Density Buildings Cultural True Uses Mixed Use Live/Work 2
Residential Growth PLAN SUCCESS 12,835 POPULATION 8,070 5,655 3,945 2,457 1,829 1991 1996 2001 2006 2011 2016 YEAR Employment Growth 14,383 TOTAL EMPLOYEES 12,165 11,557 10,849 12,460 9,848 9,215 1991 1996 2001 2011 2017 3 YEAR
PRESSURE 4
THE DOWNTOWN PLAN • Covers the entire Secondary Plan Area. • Redesignates some Regeneration Areas to Mixed Use Areas. • Encourages a balance between residential and non-residential uses. • Establishes a Cultural Precinct in King-Parliament. • Provides built form and public realm guidance. • Also provides guidance on housing, community services & facilities, and mobility. • Prioritizes walking, cycling and transit over private automobiles. 5
PLAN REVIEW Heritage Built Form Public Realm 6
WHAT WE HAVE HEARD SO FAR… Public Realm Heritage Built Form • • • More buildings need protecting The way that buildings hit the ground Secure any open space, even small • Development that respects heritage is key spaces with a couple of benches and • buildings on the site is possible Lower scale of Corktown is important trees • • There is a strong relationship between to protect Make better use of the resources we • heritage and culture Mix of uses is desirable have (eg. Upgrade of St. James Park) • • • Temporary uses in heritage buildings Fine grain of retail is needed Street-specific streetscapes could define • should be considered Mid-block connections are key different areas 7
Questions? Chief Planner Gregg Lintern www.toronto.ca/king-parliament kingparliament@toronto.ca @CityPlanTO #kingparliament
Recommend
More recommend