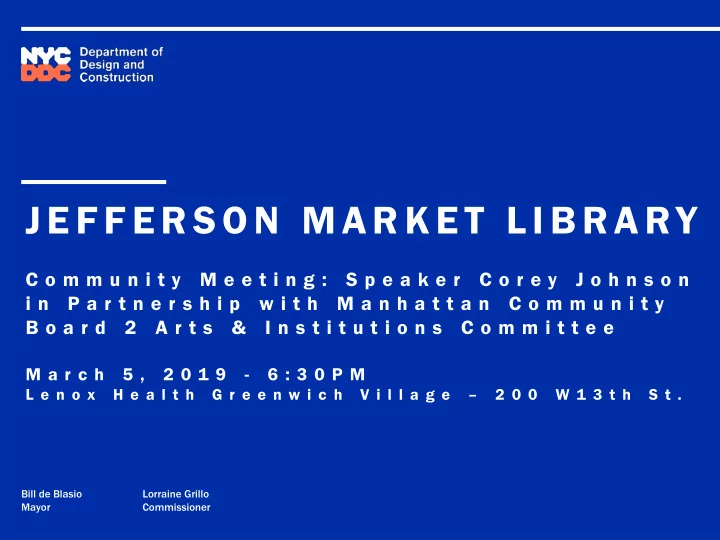

JE F F ER SO N MARKET L IBRARY C o m m u n i t y M e e t i n g : S p e a k e r C o r e y J o h n s o n i n P a r t n e r s h i p w i t h M a n h a t t a n C o m m u n i t y B o a r d 2 A r t s & I n s t i t u t i o n s C o m m i t t e e M a r c h 5 , 2 0 1 9 - 6 : 3 0 P M L e n o x H e a l t h G r e e n w i c h V i l l a g e – 2 0 0 W 1 3 t h S t . Bill de Blasio Lorraine Grillo Mayor Commissioner
Community Meeting Agenda • Introduction George Mihaltses, Vice President for Government and Community Affairs • Presentation Layng Pew, Principal of WXY architecture + urban design Layung Pew, Principal of WXY Architects Kiran Abid, Project Architect of WXY Architects George Mihaltses, NYPL XXX, Department of Design and Construction Dawn Chance, NYPL Miguelina Zorrilla-Aristy, NYPL • Programs and Services Norberto Acevedo, Director, DDC Community Outreach & Notifjcation Jefgrey Scharpf, Project Director DDC
JEFFERSON MARKET LIBRARY 425 Avenue of the Americas, New York, NY 10011 New York Public Library Jefferson Market Branch Lobby Renovation LNCA10JMB March 5, 2019
Table of Contents: 1 - Historical Context 2 - Main Entry at Sixth Avenue 3 - New Accessible Entry at 10th Street 4 - First Floor Plan 5 - Phasing of Work 6 - Questions
Historical Context Photograph c. 1905 [Vaux and Withers]
First Floor Architectural Record Drawing c. 1967 [Giorgio Cavaglieri]
Typical Section of Egress door added to Plan Existing Window building by Cavaglieri Interior Elevation 6th Ave. Elevation Record Drawing 10th St. Elevation Record Drawing [Giorgio Cavaglieri] [Giorgio Cavaglieri]
Existing 6th Ave. Entrance
EXISTING PROPOSED 6th Ave. Entrance Interior and Exterior Perspectival Views [WXY]
EXISTING PROPOSED CAVAGLIERI’S ORIGINAL 6th Ave. Entrance Interior Perspectival Views [WXY]
New Accessible Entry at 10th Street First Floor Plan [Giorgio Cavaglieri]
Existing Rear Yard Windows from 10th St. (Location of Proposed Entry)
EXISTING PROPOSED 10th St. Entrance Exterior Perspectival View [WXY] (without Fence for clarity)
EXISTING PROPOSED 10th St. Entrance Exterior Perspectival View [WXY]
EXISTING PROPOSED 10th St. Entrance Exterior Perspectival View [WXY]
First Floor Plan
Phasing of Work PHASE 1 PHASE 2 PHASE 3 1. ACM Abatement of Facility 1. Site Clearance & Oil Tank Removal 1. ACM Abatement of Children’s 2. Commence Elevator Demo & 2. Demolition Work Restrooms Shoring 3. New ADA Ramp & Site Work 2. Construction of Children’s 3. Commence Site Work 4. Elevator Installation & Machine Room Restrooms Construction 3. 6th Ave. Entrance Vestibules 5. All Construction Work (except Childrens Restrooms) 6. Permanent IT Work: Conduit, Rack PHASE 1 3.5 mo. PHASE 2 19 months PHASE 3 4 mo.
Site work Elev. Demo Abatement Abatement Cellar First Floor Phase 1 Scope of Work 1. ACM abatement of facility 2. Commence elevator demo & shoring 3. Commence site work Abatement Abatement Second Floor Mezzanine Phase 1 - Full Closure (3.5 months) Possible start of late hours 2-8pm M-Th in Cellar & First Fl. Reading Rm & Mtg. Rm. starting after 3 weeks with an acceptable air monitors report.
ADA Ramp with Automatic Doors Site clearance & oil tank removal Drinking Fountain ADA Restrooms ADA Elevator Lobby with raised floor, ceiling Reading Room Reading Room Open to Public Open to Public 6th Ave. Entry Open to Public Cellar First Floor Phase 2 Scope of work: 1. Site clearance & oil tank removal 2. Demolition worl 3. New ADA ramp & site work 4. Elevator installation & Machine Room construction ADA 5. All construction work (except Childrens Restrooms) Restrooms 6. Permanent IT work: conduit, rack Staff New IT room with Workstations new rack, new cabling throughout Second Floor Mezzanine Phase 2 - Partial Closure (19 months) Continuing late hours 2-8pm M-Th with library operations (public access) in Cellar & First Fl. Reading Rm & Mtg. Rm. Main library entrance on 6th Ave. to remain open during this phase. At the completion of this phase all construction to be complete except for 6th Ave. entrance vestibules & Children’s Restrooms.
ADA Restrooms with ChangingTable New entrance, new floor Ramp/ Lobby/Elev. Reading Room Reading Room Open to Open to Public Open to Public Public Cellar First Floor Phase 3 Scope of work: 1. ACM Abatement of Children’s Bathrooms 2. Construction of Children’s Bathrooms 3. 6th Ave. Entrance Vestibules Mtg. Rm. Open to Reading Room Public Open to Public Second Floor Mezzanine Phase 3 - Partial Closure (4 months) Continuing late hours 2-8pm M-Th with library operations (public access) in all areas except Children’s Restrooms and 6th Ave. Entrance.
Jefferson Market Library Schedule Design Complete March 2018 Construction Start Spring 2019 Construction Start Late Fall 2018 Spring 2019 Full Branch Closure: April 1, 2019 Partial Branch Re-opening: July 15, 2019 Construction Fall 2020 Spring 2021 Complete Construction Complete Spring 2021
Jefferson Market Library: Existing Branch Future Branch • Lack of accessible entrance • New ramp and ADA double • Lack of accessible restrooms door entrance • ADA accessible restrooms • Building not fully ADA • Fully ADA accessible building accessible
Q&A
Recommend
More recommend