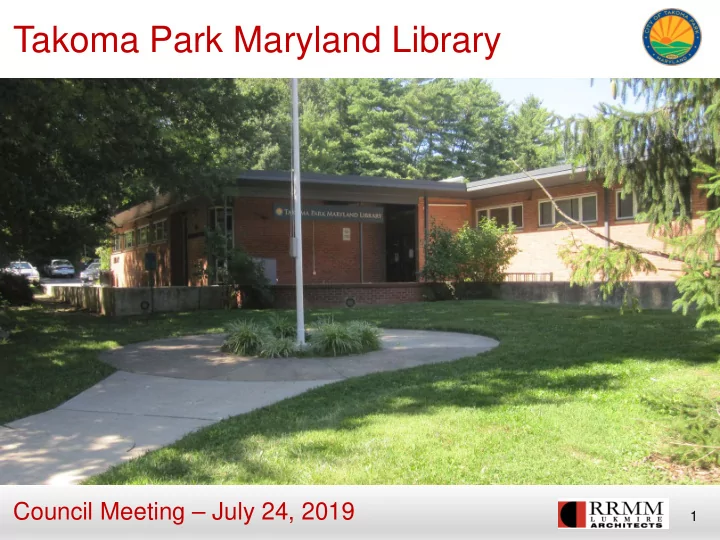

Takoma Park Maryland Library Council Meeting – July 24, 2019 1
Existing Floor Plan 1
• High windows- lack of ability to see into library or out • Inward focused • Flood Wall • Use of Photovoltaics on roof • Mosaic Wall • Large trees between library and Philadelphia Ave. Building Conditions - Exterior 2
• Code deficiencies including • ADA clearances • Lack of sufficient& accessible restrooms • Lack of sprinkler system • Outdated HVAC system • No humidity control • Lack of space for ductwork • Outdated electrical system • Inefficient lighting • Lack of power for patrons • Lack of space for staff • Staff decentralized • Computer spaces outside library yet library staffs these spaces • No meeting or program spaces • Furniture & finishes have outlived their expected life • Lack of space to house collection & deliver library services 3 Building Conditions - Interior
Explore enlarging the Library by: •Infill area at existing flagpole •Span underground This area This area fills parking outside of corridor spans the connecting community in an existing open garage center with Library courtyard below •Use this space for a lounge/ cyber café/ study area •Create a more dynamic Architectural Image Option 1 Floor Plan– 18,800 S.F. 4
Regulations Note : Flood plain elevation is lower as it goes downhill • Finished floor must be 1’ above the 100 Year level 210.03 209.53 205.84 Existing Conditions • Current Top of Flood Wall is El 210.15 • Library finished floor is 10” below 100 year flood plain • Community Center is 1’ above the 100 year flood FF. 209.59 FF 210.37 plain level at its’ door, and meets regulations Approach • Option 1 : raise the floor level of the library • Option 2 : lower the flood plain level by lowering the parking lot (widens “pinch point” of flood waters • Option 3 : Demo the library and rebuild new with the appropriate floor level 100 Year Flood Plain 5
Note : Flood plain elevation is lower as it goes downhill 210.03 209.53 205.84 Finding • Study established the current extent and level above sea level of the existing flood plain FF. 209.59 FF 210.37 Next Step • Determine the impact to the flood plain of an expanded library, ie., does the flood plain rise when 8,000 SF is added to the ground floor? • Whether or not it does, what is the architectural and engineering response? Flood Plain Study 5
Option 3 • Demolish the library and rebuild new with the appropriate floor level Implications • Library will be above the flood plain • Library floor will be 10” above the community center floor level • Library is not constrained by the existing wood structure and can achieve an appropriate ceiling height – allows for ductwork, sprinkler piping & lighting • Entire Parking lot is not closed for construction • Cost to demo and rebuild adds approximately 10% to the cost of Option 2 and the City gains a flexible, contemporary library 100 Year Flood Plain 6
Design Options 7
• Entrance moved to lower flood level elevation • Shortens distance from community center to library • Interior entry focuses patrons on service desk • Moves computer rooms into library • Relocates staff to parking lot side • Shifts all public areas into view from entry • Flexible layout. All library functions are seen from both service desk and entry • Patrons look into administrative area from parking lot • Potential for interesting architectural character Design Option for Replacement Library 8
• Entrance move to lowest possible flood level elevation • Shortest distance from community center to library • Interior entry focuses patrons on service desk • Moves computer rooms into library • Combines all administrative & support functions together • Children access collection without walking through adult area • All public areas into view from entry • Flexible layout. All library functions are seen from both service desk and entry • Potential for interesting architectural character Design Option for Replacement Library 9
Existing Proposed Renovation • Eliminates corridor • Eliminates “stair to nowhere” • Easier access for public • Increases staff space • Increases toilet count and relocates near other restrooms Renovation of Recreation Dept. & Public Restroom 10
Design Services ( approximately 12-13 months ) • Architectural Design • Interior Design • Structural Design • Civil Engineering Design including Flood Plain implications • Mechanical, Plumbing, Electrical, Fire Protection Design • Geotechnical Engineering ( Borings & a Report) • Independent Cost Estimator 2. Permit ( Site- approximately 9 months concurrent with Design ) • Apply for Site and Building Permits • Respond to and resolve any Permit comments 3. Bid Phase ( approximately 3 months) • Assist the City Procurement to prepare bid documents • Attend pre-bid meeting • Respond to any questions and issue clarifications • Attend bid opening and assist in evaluating bids 4. Construction Administration ( assume 15 mos) • Progress meeting every 2 weeks • Respond to contractor questions and issue sketches to resolve if required • Review shop drawings of all products • Visit site when required to work out a specific problem • Review any change proposals requested by City or Contractor • Review Payment requisitions each month Proposed Contract Includes 11
Proposed Schedule 12
Proposed Schedule 13
Recommend
More recommend