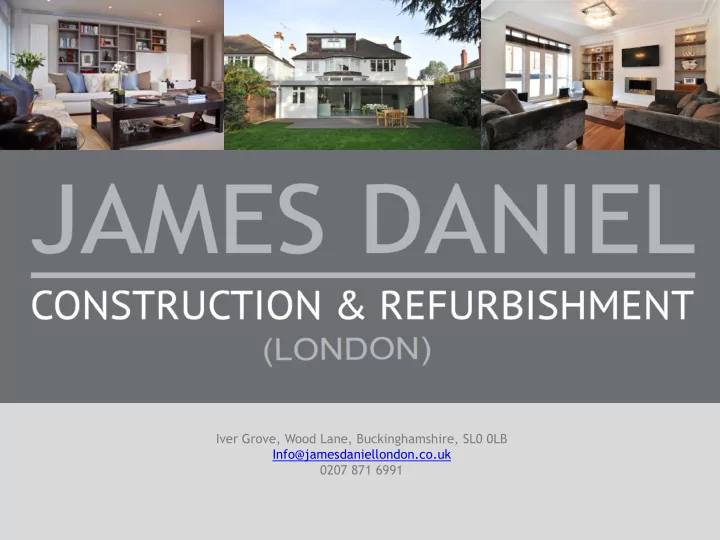

Iver Grove, Wood Lane, Buckinghamshire, SL0 0LB Info@jamesdaniellondon.co.uk 0207 871 6991
We are currently working alongside Castle Homes on a brand new luxury development in Ruislip. The building comprises of Studio+, 1 bedroom and 2 bedroom apartments.
Hillcrest House, Essex. Project time; 5 weeks (fast track) A stunning prestigious house set on the outskirts of London, worked on closely by design house ABA with their client incorporating a new kitchen and breakfast area with an attached media longue. Complete new flooring throughout with a bespoke joinery unit with unique ceramic decorative panelling. A master suite incorporating his and hers dressing rooms and a vast en-suite including a bespoke steam room. ABA redesigned the existing space to allow a better flow to the dressing rooms and enhance the large en-suite. Joinery within the bedroom was created to form a new bespoke media unit and full length feature headboard that are connected via a discrete ceiling bulkhead with paintable lights. Feature walls to both areas give the rooms a statement that only ABA seem to create. Works Undertaken: -Renewal of ground floor flooring. -Lighting, power and audio reconfiguration. -New feature ceilings with framed lights. -Sprayed media units with feature hand made ceramic panels. -Bespoke kitchen and granite tops. -Installing new air conditioning units. -Downstairs guest cloakroom. -Interior wall reconfiguration. -Redecorations complete with feature walls. -New bespoke dressing rooms.
Compton Crescent, London.
Addison Grove, London Project Time : 6 Months A grade II listed property within the renowned Bedford park estate. Having been converted into flats probably in 1960 the brief was to return this fantastic building back into a family dwelling that would encompass the everyday living of a busy family. It needed to both retain and replace the original grandeur of this original period while adding a contemporary overlay to the rear living area. Working closely with the outstanding practice Hamilton-King we interpreted their design into a finished product and handed the client a fantastic house that stands out amongst this estate of period splendour. The work included: - Major structural reconfiguration - The addition of a floating glass box dining area - Landscaping gardens - Exterior brick restoration - Replacement rear door windows in wood - Newly extended kitchen area - Balcony and terraced area - Complete rewire - Intelligent audio system - Complete heating and water system – inclusive of under floor heating - A solid Denison wood floor - A bespoke kitchen designed and built by Hamilton King - New utility area - Complete bathroom installations - Design drawn tiling - Wall treatments including panelling and cladding - Exact replacement of front fencing
Crieff Road, London. A grand Victorian terraced property that had been subject to a typical 1960’s overhaul with a standard low ceiling and small rooms . We worked closely with the clients designer, remodelling the property to work with modern day living. A new side extension was constructed and internal walls were removed on the ground floor. A bespoke rear oak kitchen with separate utility incorporating a bespoke drying cupboard. The first floor had been reworked to include a fantastic master suite complete with dressing area and a grand statement bathroom. A rear guest suite including bespoke joinery and new sash windows were finished in stunning greys and whites. The staircase and all ceiling cornice’s where completely renovated and returned to their original glory The work included: - Major structural steel work - A London stock side extension with slate roof - New wall carcassing and layout - Internal walls removed - Engineered wood flooring - Oversized slate tiles - Rustic oak fronted cupboards with quartzes tops - Bespoke joinery, including a ladder unit, utility area, dressing area and vanity unit - Walk in shower area - Complete rewire - New pressurized heating and hot water system - Under floor heating - High tech alarm system - Concertina doors with top borrowed lights - Complete redecorating internally and external
Example of an Add/Omit Sheet.
Recommend
More recommend