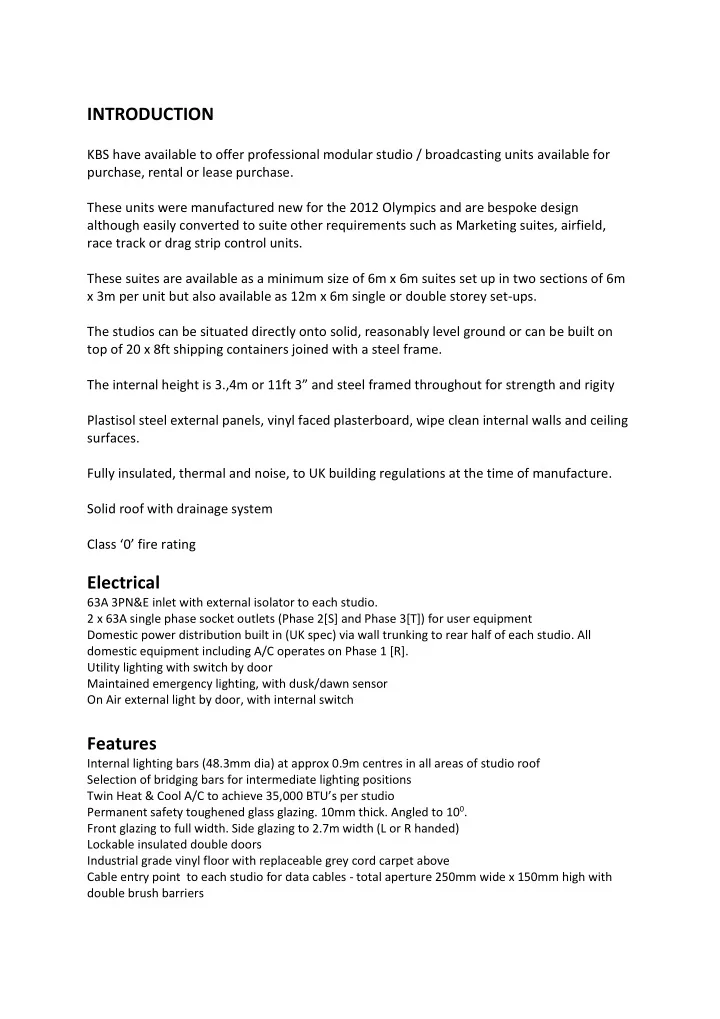

INTRODUCTION KBS have available to offer professional modular studio / broadcasting units available for purchase, rental or lease purchase. These units were manufactured new for the 2012 Olympics and are bespoke design although easily converted to suite other requirements such as Marketing suites, airfield, race track or drag strip control units. These suites are available as a minimum size of 6m x 6m suites set up in two sections of 6m x 3m per unit but also available as 12m x 6m single or double storey set-ups. The studios can be situated directly onto solid, reasonably level ground or can be built on top of 20 x 8ft shipping containers joined with a steel frame. The internal height is 3.,4m or 11ft 3” and steel framed throughout for str ength and rigity Plastisol steel external panels, vinyl faced plasterboard, wipe clean internal walls and ceiling surfaces. Fully insulated, thermal and noise, to UK building regulations at the time of manufacture. Solid roof with drainage system Class ‘0’ fire rating Electrical 63A 3PN&E inlet with external isolator to each studio. 2 x 63A single phase socket outlets (Phase 2[S] and Phase 3[T]) for user equipment Domestic power distribution built in (UK spec) via wall trunking to rear half of each studio. All domestic equipment including A/C operates on Phase 1 [R]. Utility lighting with switch by door Maintained emergency lighting, with dusk/dawn sensor On Air external light by door, with internal switch Features Internal lighting bars (48.3mm dia) at approx 0.9m centres in all areas of studio roof Selection of bridging bars for intermediate lighting positions Twin Heat & Cool A/C to achieve 35,000 BTU’s per studio Permanent safety toughened glass glazing. 10mm thick. Angled to 10 0 . Front glazing to full width. Side glazing to 2.7m width (L or R handed) Lockable insulated double doors Industrial grade vinyl floor with replaceable grey cord carpet above Cable entry point to each studio for data cables - total aperture 250mm wide x 150mm high with double brush barriers
OUTLINE SPECIFICATION – SUB-STRUCTURE The two storey studio complex sits on top of 4 specially modified 20’ ISO shipping containers, using an intermediate steel frame. Ground level to be made up under the shipping containers with site specific frame. Two containers to have utility power, lighting and A/C Two containers to have utility lighting only (for storage) All containers to be locked to relevant steel frames using proprietary twist-lock fittings Steel base plates supplied Suitable external access landing and stairs included External landings framework to include hoist support points TECHNICAL SPECIFICATIONS – STUDIO MODULES Building Height 4083mm High (3400mm internal ceiling height) Insulation Levels: Roof 0.21 W/m²K Floor 0.19 W/m²K Walls 0.28 W/m²K Curtain Walling: Thermally broken Kawneer slope glazed curtain walling section incorporating 12mm toughened glass and being fitted with Trickle Vents providing background ventilation. The average weighted 'U' value for the system is 5.5W/²K deg C. Fire Resistance: Class O spread of flame to Internal Wall and Ceiling finishes. Standard Floor Construction Details: A single span floor construction using 150x65x2mm galvanised steel floor joists at 400mm ctrs, the joists are then bolted to the 200x90x3mm galvanised main floor beams. A metal tray gives support for the 160mm (0.032) Fibreglass Insulation between the floor joists. 35x70mm timber battens which are fixed to the top of the steel floor joists. The floor deck is a single layer of 18mm WBP plywood which is screwed to timber battens. Standard External Wall Construction: The walls are finished externally with Plastisol coated steel which is bonded to 9mm Multi Pro XS. The panel is screwed and glued to a timber frame to form a stressed skin construction. The timber frame is constructed of 100x44mm timber studs @ 600mm centres.
100mm (0.032) Fibreglass Insulation is fitted within the timber studs. Ecobright thermal foil is then fixed to the timber studs. A secondary timber frame is then fixed using 44x34mm timbers to match the external frame; this creates an unventilated air gap. 1 layer of 12mm plywood is fitted to the timbers with a further layer of 12.5mm cream vinyl faced plasterboard fixed to the plywood to give a 30 minute fire rated internal wall. All vertical boards are finished with a two part Cream plastic H-section trim. Standard Roof Construction - Mono Pitch Flat Roof: The roof is finished using Uniroof single ply membrane supplied as a one piece blanket which is bonded to the roof deck. The 12mm plywood deck is fixed to the 160x38mm timber joists @ 603mm centres. 160mm (0.032) of fibreglass insulation is fitted between the 160x38mm timber joists and supported by fixing a layer of Ecobright thermal foil to the underside of the timber joists. The second part of the roof consists of 100x65x2mm galvanised steel ceiling joists @ 603mm centres which has an unventilated air gap above. 34x44mm timber studs @ 603mm centres are fixed to the underside of the steel ceiling joists. One layer of 15mm white vinyl faced plasterboard is fixed to the timbers to give a 60 minute fire rated ceiling. All boards are finished with a two part white H-section trim. Both elements of the roof fix into the 425x90x3mm galvanised main roof beams. External Doors: Manufactured from double skinned 1.2mm Zintec steel with interlocking seams and reinforced interlocking channels and tubes to prevent twisting, the cavities are filled with dense Rockwool. The door is hinged into a steel frame with a multi point locking mechanism. Eurocylinder locks are fitted with anodised aluminium door furniture.
Recommend
More recommend