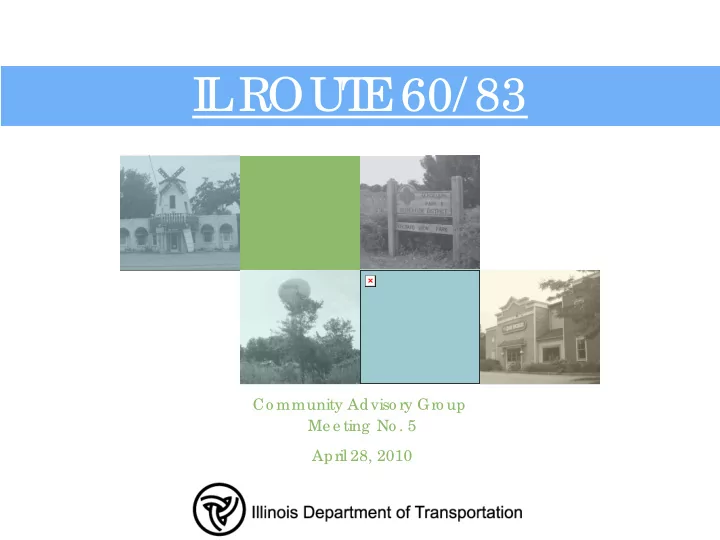

I L ROUT E 60/ 83 Co mmunity Adviso ry Gro up Me e ting No . 5 April 28, 2010
Outline Ag e nda • Introduction to Participants • Recap of Community Advisory Group Meeting No. 4 - April 21, 2010 • Segment No. 1 – IL Route 176 to South of Midlothian Road; April 21, 2010 • Segment No. 2 – South of Midlothian Road to South of the EJ&E Railroad; April 28, 2010
Outline Ag e nda • IDOT Design Criteria • Cross Sectional Design Elements • Intersection Improvements – Diamond Lake Road – IL Route 60 (Townline Road) / Willow Springs Road • Railroad Crossing Grade Separation Options • Alternatives Developed to Date
Who Are We ? Introductions
Re c ap o f Pre vio us Co mmunity Adviso ry Gro up Me e ting s • Four previous CAG meetings – July 13, 2009 – July 28, 2009 – August 11, 2009 – April 21, 2010 • Traffic Operations and Safety • Drainage • Alternative Modes of Transportation • Potential RR Grade Separation
I DOT Ro adway De sig n Crite ria • Suburban Strategic Regional Arterial (SRA) • Design Speed - 45 mph • Lane Widths – 12’ • Raised Curb Median Width – 18’ • Flush Median Width – 12’ • Outside Concrete Curb and Gutter • Sidewalk Width – 5’ with 2’ Minimum Behind Back of Curb
Cro ss Se c tio nal E le me nts • Continuous Sidewalk on One Side of the Roadway • Continuous 10’ Flat Area Provided on Each Side of the Roadway – Allows for Future Sidewalk or Multi-Use Path
Me e ting Purpo se To Present and Obtain Group Feedback on Design Alternatives Developed to Date • Alternative 1 • 18’ Raised Curb Median • 2-12’ Lanes in Each Direction • Alternative 2 • 12’ Flush Median • 2-12’ Lanes in Each Direction • Alternative 3 - Hybrid of Alt. 1 and Alt. 2 • 18’ Raised Curb Median • 2-12’ Lanes in Each Direction • Flush Median / Two-Way Left Turn Lane between Circle Drive and Railroad Crossing
Alte rnative 1 T ypic al Cro ss Se c tio n • 18’ Raised Curb Median • 2–12’ Lanes in Each Direction with Curb and Gutter • 5’ Wide Sidewalk and 10’ Flat Area Northbound Southbound
Alte rnative 2 T ypic al Cro ss Se c tio n • 12’ Flush Median • 2–12’ Lanes in Each Direction with Curb and Gutter • 5’ Wide Sidewalk and 10’ Flat Area Northbound Southbound
Alte rnative 3 T ypic al Cro ss Se c tio n • Hybrid of Alternatives 1 and 2 • Typical Section between Circle Drive and RR Crossing • Two Way Left Turn Lane Northbound Southbound
I nte rse c tio n I mpro ve me nts Diamo nd L ake Rd • IL Route 60/83 – Longer Turn Bays – Upgrade Traffic Signals • Diamond Lake Road – Left Turn Lanes – Left Turn Signals – NB Dual-Right Turn Lanes AM (PM)
I nte rse c tio n I mpro ve me nts T o wnline Rd • IL Route 60/83 – Modify Southbound Lane Configuration – Modify Traffic Signal Operation / Timing – Upgrade Traffic Signals AM (PM)
I DOT and Railro ad Cle aranc e Re quire me nts • IDOT Roadway under a Railroad: Required Vertical Clearance is 14’-9” • IDOT Roadway over a Railroad: Required Vertical Clearance is 23’-0”
Ne xt Ste ps • Give Consideration to Findings from Meeting No. 4 and Meeting No. 5 • Refine Alternatives Accordingly • Present Refined Alternatives to Community Advisory Group – Summer 2010 Tentative • Obtain Consensus on Preferred Alternative • Present Preferred Alternative to Public – Fall 2010 Tentative • Project Website: www.ilrte6083study.com www.ilrte6083study.com
Recommend
More recommend