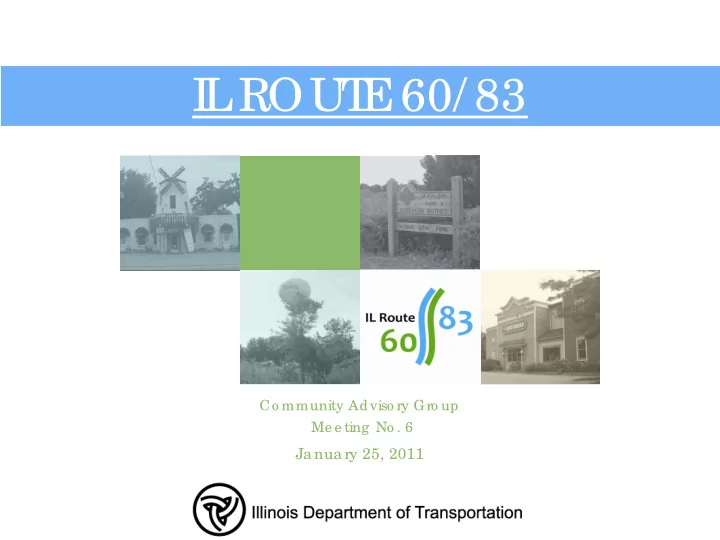

I L ROUT E 60/ 83 Co mmunity Adviso ry Gro up Me e ting No . 6 Ja nua ry 25, 2011
Outline Ag e nda • Introduction of Participants • Recap of Community Advisory Group Meetings 4 and 5 – April 21, 2010 – April 28, 2010 • Revised IDOT Design Criteria (End of 2010) – Complete Streets Law (June 2010) – Cost Participation Required by Local Agency • Cross Sectional Design Elements • Proposed Roadway Improvements – Potential Sidewalks – Potential Shared-Use Path • Next Steps
Who Are We ? Introductions
Re c a p o f Pre vio us Co mmunity Adviso ry Gro up Me e ting s • Five Previous Meetings – July 13, 2009 – July 28, 2009 – August 11, 2009 – April 21, 2010 – April 28, 2010 • Traffic Operations and Safety • Drainage • Alternative Modes of Transportation • Potential RR Grade Separation
Why Off-Stre e t Sha re d-Use Pa th? • Bicycle and Pedestrian Accommodations • Criteria • Safety Safety is of the utmost priority for peds/bikes • • High Traffic Volumes (Design Year ADT > 15,000) • High Speed Urban Roadway (Speed > 35 mph) • Recommended Accommodation • Off-Street Side Path • Requires Local Agency Agreement and Cost Participation
Why Off-Stre e t Sha re d-Use Pa th? • Supports IL Route 60/83 Problem Statement (Aug. 2009) • Safety Deficiencies • Operational Deficiencies/Congestion • Supports goals including safety, mobility and access while accommodating bicyclists and pedestrians
Cro ss Se c tio na l E le me nts • Potential 5’ Wide Sidewalk on Northbound Side of the Roadway • 2’ Minimum Buffer Requirement from Back of Curb • Continuous 17’ Wide Flat Area Provided on Southbound Side of the Roadway • Allows for 10’ Wide Potential Shared-Use Path • 5’ Minimum Buffer Requirement from Back of Curb • 2’ Buffer Requirement on Outside Edge of Path
17’ Wide F la t Are a fo r Po te ntia l Sha re d-Use Pa th Min 2’ Buffer Vehicle Travel Lanes Vehicle Travel Lanes Minimum Minimum 10’ Path 5’ ’ Buffer Area Buffer Area 5
Me e ting Purpo se To Present and Obtain Group Feedback on Proposed Improvement Plan Refined to Date • Two 12’ Lanes in Each Direction with Curb and Gutter • 18’ Raised Curb Median from IL Route 176 to Circle Dr. and Maple Avenue to Diamond Lake Road • Two Way Left Turn Lane from Circle Drive to Maple Ave. • Potential 5’ Wide Sidewalk on Northbound Side • Grading to Accommodate 10’ Wide Potential Shared-Use Path on Southbound Side
IL Route 176 to Circle Drive T ypic a l Cro ss Se c tio n – Ma ple Ave nue to Dia mo nd L a ke Rd • 18 18’ ’ Raised Curb Median Raised Curb Median • • 2 2– –12 12’ ’ Lanes in Each Direction with Curb and Gutter Lanes in Each Direction with Curb and Gutter • • 5 5’ ’ Wide Potential Sidewalk Wide Potential Sidewalk (Along Northbound Side) • (Along Northbound Side) • 17 17’ ’ Flat Area for Potential Shared Flat Area for Potential Shared- -Use Path Use Path (Along Southbound Side) • (Along Southbound Side) Northbound Southbound
T ypic a l Cro ss Se c tio n – Circ le Drive to Ma ple Ave nue • 12 12’ ’ Two Way Left Turn Lane Two Way Left Turn Lane • • 2 2– –12 12’ ’ Lanes in Each Direction with Curb and Gutter Lanes in Each Direction with Curb and Gutter • • 5 5’ ’ Wide Potential Sidewalk Wide Potential Sidewalk (Along Northbound Side) • (Along Northbound Side) • 17 17’ ’ Flat Area for Potential Shared Flat Area for Potential Shared- -Use Path Use Path (Along Southbound Side) • (Along Southbound Side) Southbound Northbound
Ne xt Ste ps • Give Consideration to Findings from Meeting No. 6 • Refine Design Accordingly • Prepare More Detailed Studies on Railroad Grade Separation Options – Initiated by Village of Mundelein • 2040 Traffic Projections Now Available • Community Advisory Group Meeting No. 7 • Present Alternatives to Public – Summer 2011 (Target) • Project Website:: www.ilrte6083study.com
Recommend
More recommend