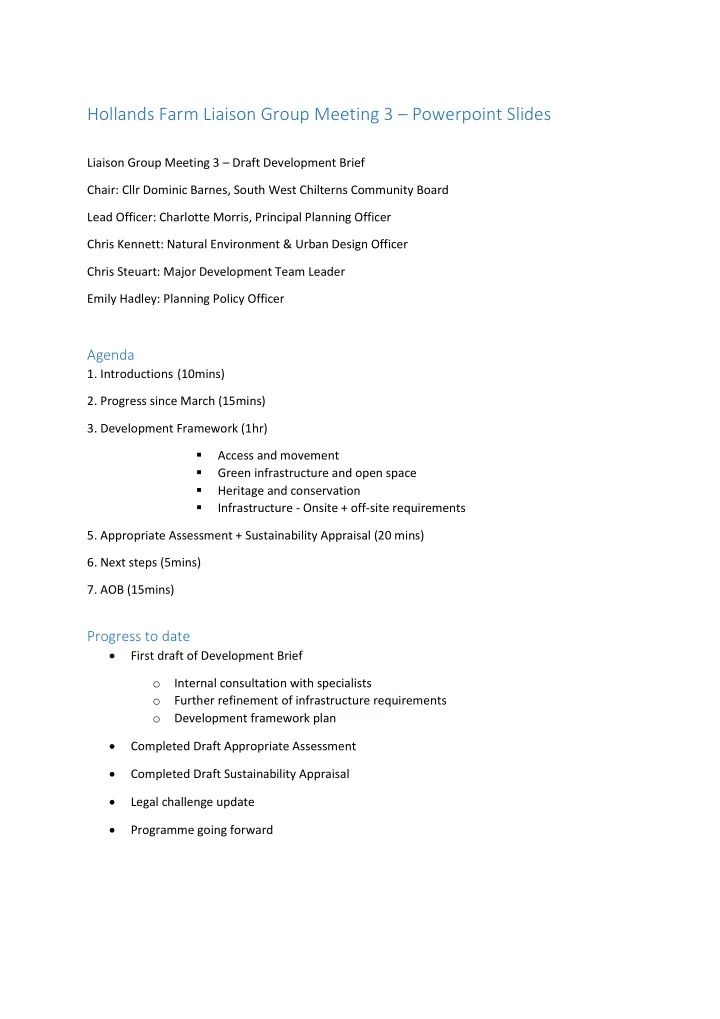

Hollands Farm Liaison Group Meeting 3 – Powerpoint Slides Liaison Group Meeting 3 – Draft Development Brief Chair: Cllr Dominic Barnes, South West Chilterns Community Board Lead Officer: Charlotte Morris, Principal Planning Officer Chris Kennett: Natural Environment & Urban Design Officer Chris Steuart: Major Development Team Leader Emily Hadley: Planning Policy Officer Agenda 1. Introductions (10mins) 2. Progress since March (15mins) 3. Development Framework (1hr) Access and movement Green infrastructure and open space Heritage and conservation Infrastructure - Onsite + off-site requirements 5. Appropriate Assessment + Sustainability Appraisal (20 mins) 6. Next steps (5mins) 7. AOB (15mins) Progress to date First draft of Development Brief o Internal consultation with specialists o Further refinement of infrastructure requirements o Development framework plan Completed Draft Appropriate Assessment Completed Draft Sustainability Appraisal Legal challenge update Programme going forward
Site analysis – Constraints and Opportunities
Access and movement Existing public right of way Current access Hedsor Road + Princes Road Link road requirement including bus route Need for wider connectivity o Former orchard o Hedsor Road o Wessex Road Employment Area o Town Centre o Connect to existing PRoWs Location of primary school
Green infrastructure and open space Requirement to be landscape led o use of buffers o building on existing green o corridors – former orchard, o - maintain hedgerows + mature trees Open space and play provision Incorporation of SUDs Incorporating existing wildlife corridors
Heritage and Conservation Conservation Area + listed buildings Cores End Roundabout Design of Hedsor Road junction Relationship with properties at Hedsor Road
Development Framework Landscape-led approach Green space focus for setting Connected green infrastructure Use of generous green corridors as the basis for a footpath/cycle network Respond to the different characters of the adjoining areas Use landscaping to screen industrial + business park Maintain separation from Hedsor Road properties through tree belt buffer Respond to views across the site from public rights of way Respond to the sites topography Retain and protect existing mature trees
Infrastructure Requirements Onsite Link road + bus route 1 form primary school Strategic open space, including the sports pitches, MUGA, Teen play facility, NEAP and allotments Off site Junction improvements Provide and enhance footpath and cycle links to the village centre Contributions to facilitate public access to the former orchard Contributions towards improving access and upgrading the bridleway on the disused former Bourne End to High Wycombe railway line S106 contributions to mitigate recreational impacts at Burnham Beeches SAC
Appropriate Assessment and Sustainability Appraisal Next Steps • Finalise draft Development Brief • Commence public consultation End of November • Early 2021 finalise and adopt Development Brief as a Supplementary Planning Document Consultation methods • Online survey • Leaflet drop • Social media • Press release AOB?
Recommend
More recommend