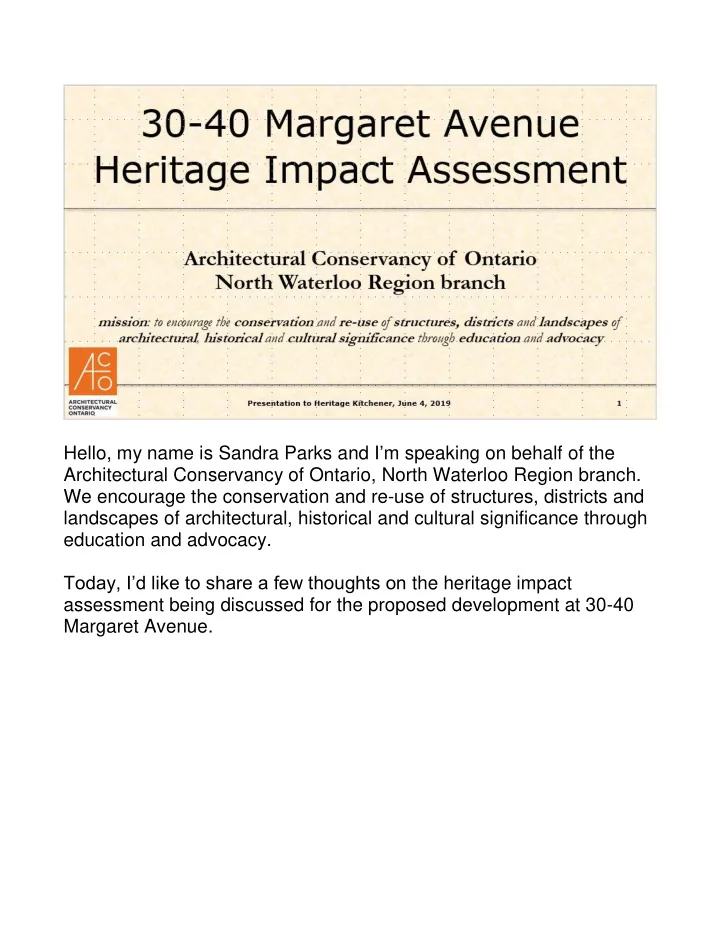

Hello, my name is Sandra Parks and I ’ m speaking on behalf of the Architectural Conservancy of Ontario, North Waterloo Region branch. We encourage the conservation and re-use of structures, districts and landscapes of architectural, historical and cultural significance through education and advocacy. Today, I’d like to share a few thoughts on the heritage impact assessment being discussed for the proposed development at 30-40 Margaret Avenue.
As the Civic Centre Neighbourhood Heritage Conservation District plan so rightly points out, because this property “is such a large site and is located on one of the more highly traveled streets in the District, it has pronounced visibility with the potential to significantly enhance OR detract from the overall character of the neighbourhood.” This site is not on the periphery, on Victoria Street or Weber. It’s in the middle of the District. This is one project we must get right. The purpose of creating a Heritage Conservation District is to protect and manage the heritage character of the neighbourhood as the community evolves. The District plan provides clear guidance regarding appropriate alteration activities for those living there now AND for future residents, such as those who may move into this development. It’s precisely because of possible developments like this that the District was created in the first place.
Within the site-specific policies section, the District plan states: the following “are to apply to this site to ensure that new development MAINTAINS the heritage character of the District” : • “n ew development on the north side of Margaret Avenue SHALL maintain the overall residential character of the neighbourhood ” • “redevel opment should be of a height, siting and design which will prevent it from encroaching on lower density dwellings” • “d evelopment proposals SHALL establish a strong, pedestrian oriented street edge that is consistent with the residential character of the District, through the use of appropriate setbacks, height, architectural features and building articulation ”
I’ve prepared a chart to compare these site -specific policies with the HIA’s response s. In each case, the HIA suggests proposed stepbacks are adequate to satisfy policy requirements. It proposes there are two types of stepbacks: (A) the third storey is stepped back from the second, and (B) the sixth level. T he first ‘stepback’ on the front façade is from a porch, not from the exterior of the second floor, therefore not a stepback; and the second is a very minimal stepback in the form of a steep mansard roof with corner terraces. These do not adequately minimize the impact of height to prevent it from encroaching on lower density dwellings, nor establish a pedestrian oriented street edge through the use of appropriate height as the policies require.
In regard to this site, we feel these policies should be MORE CLOSELY adhered to than is proposed in the HIA because of how important the development of this property is to the character of the District. Site-specific guidelines are used to evaluate proposals to ensure compatibility. W e’ve shown how the District plan singles out this site as important. To honour this importance, we feel the guidelines should also be MORE CLOSELY adhered to.
Especially with regard to this guideline: • “ building stepbacks are encouraged for any development greater than 3 to 4 storeys in height to minimize the impact of new development on the pedestrian environment of the street ” – I interpret this to mean the floors above 3 to 4 storeys should each have a continuous 2 m stepback from the floor below – the guidelines don’t mention an angular plane of 45 degrees as the HIA suggests , just “any development greater than 3 to 4 storeys” – the HIA suggests there are two alternate stepbacks, as I’ve outlined previously and suggested are insufficient. Therefore, I contend the development does not adequately minimize the impact of height on the pedestrian environment per this guideline.
The final point I would like to make is with regard to the property at 54 Margaret Ave. When considering the impact of new development within a District, we must take into consideration the effect on the heritage character of the District as a WHOLE , on the particular STREETSCAPE in which it is planned, and especially on ADJACENT buildings. A well-established principle of built heritage conservation is the concept of NOT isolating a built heritage resource. In this case, 54 Margaret is a Group A building, meaning it ’s one of the best examples of the heritage character of the D istrict. We can’t change the fact it’s located between two new development lots. What we can do is ensure some mitigation of the impacts. The HIA suggests the proposal will not isolate this heritage building. But the development is the width of the visitor parking driveway away from this historic home, a full five storeys in height with the very slight stepback in the sixth, mansard-storey. Stepbacks above the third floor or some other means must be used to mitigate this impact.
The HIA concludes, impacts are limited to removal of trees, obstruction of views and potential land disturbances. It fails to adequately address the impact of the height of the building, with its limited stepbacks, on the ADJACENT heritage homes, next door and across the street. The District plan provides clear guidance to municipal staff in reviewing development applications. We feel this is a clear case where the policies and guidelines should be most closely adhered to, on this important site in the middle of the Civic Centre. Thank you.
Recommend
More recommend