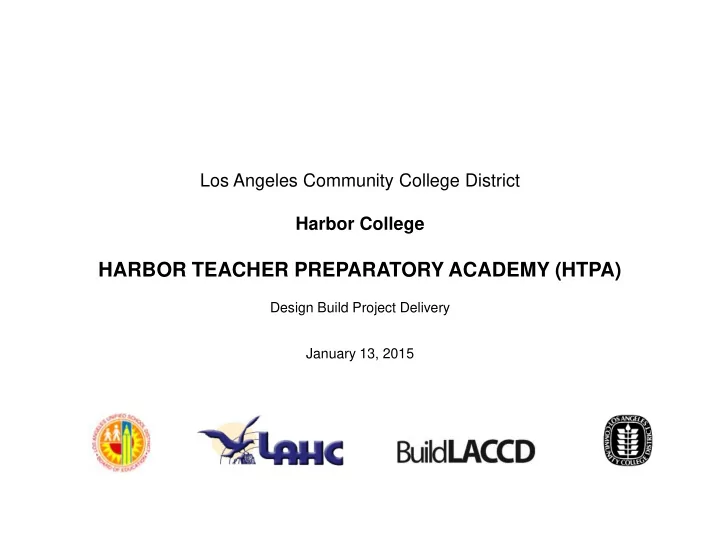

Los Angeles Community College District Harbor College HARBOR TEACHER PREPARATORY ACADEMY (HTPA) Design Build Project Delivery January 13, 2015
PART 1 HTPA PROJECT DESCRIPTION
HTPA Proposed Project Site N
Existing HTPA Campus & Site
Existing HTPA Campus & Site Harbor College Storage Containers HTPA Classroom Modular School Administration Modular Basketball half court
Existing HTPA Campus & Site Walkway and Playfield east of site Entrance to existing HTPA Campus and adjacent parking Existing HTPA T oilet Modular Existing Harbor Storage building
HTPA Proposed Project Scope 38,540 sf 11 Classrooms – 14,525 sf Performing Arts- Music and Drama Classroom – 2250 sf PE/ Athletics Ancillary- Aerobics, Office and Lockers – 3888 sf Library and Media Center – 2481 sf Multipurpose Room (with Practice Gym & Platform Stage) – 6356 sf Special Education – 600 sf Food Services – 2395 sf Administration- 2200 sf Health Offices- 975 sf Maintenance & Operations Office and Support- 838 sf
Harbor Storage Facility Scope 6750 sf Storage for extra books, computers, tables, chairs – 5800 sf Secure Storage for records – 800 sf
HTPA T otal Authorized Project Budget Development Agreement Project Budget (03/01/14) -$ 23,495,810 Estimate HTPA Building Storage Building Total Construction 38,540 sf 6750 sf Budget cost/sf cost/sf (Contingency not Incl.) Development Agreement $371/sf $130/sf $15.18 M (03/01/14)
Project Schedule Contract duration- 46 months- 24 July 2014 to 24 May 2018 Start End Activity Project Procurement Jan 2015 June 2015 Design June 2015 April 2016 Construction Dec 2016 May 2018
PART 2 Current Status - Programming completed. Pending LAUSD approval. - RFQ development in progress. Release scheduled for January 16, 2015
PART 3 Risks - Student drop off areas are congested during construction - Schedule delays (Procurement / DSA) - Unforeseen hazardous materials
PART 4 Next Steps - RFP release scheduled for February 16, 2015 - BOT award for Design builder scheduled for June 10, 2015 - FMP&OC Presentation
Recommend
More recommend