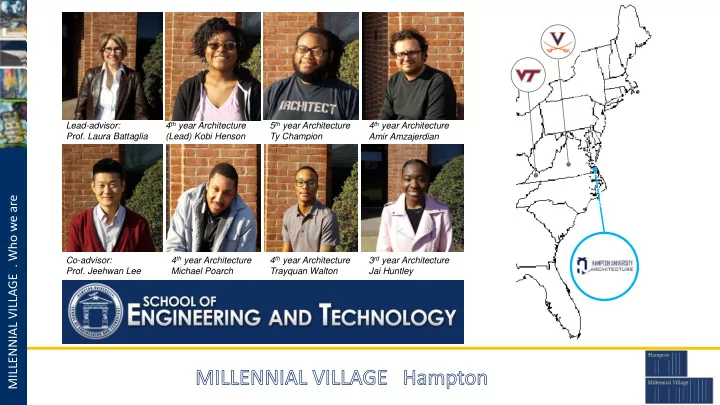

The Millennial Village Team is made up of 5 architecture students and one electrical 4 th year Architecture 5 th year Architecture 4 th year Architecture Lead-advisor: engineering Prof. Laura Battaglia (Lead) Kobi Henson Ty Champion Amir Amzajerdian student from the School of Engineering and Technology. Both MILLENNIAL VILLAGE . Who we are MILLENNIAL VILLAGE . Who we are programs are small: 4 th year Architecture 4 th year Architecture 3 rd year Architecture Co-advisor: Prof. Jeehwan Lee Michael Poarch Trayquan Walton Jai Huntley HAMPTON
MILLENNIAL VILLAGE . Who we are Architecture: Hampton University is a private historically black university in Hampton, Virginia. It was founded in 1868 by black and white 13 in its 2019 graduating class leaders of the American Missionary Association after the Electrical Engineering: American Civil War to provide education to freedmen. 3 in its 2019 graduating class
MILLENNIAL VILLAGE . Zero Energy Ready MILLENNIAL VILLAGE HAMPTON
+ Creative: work + live Port of Virginia Campus in a Box: MILLENNIAL VILLAGE . Our Vision Hampton Roads resiliency Adaptation to Sea Level Rise
To design a zero ready Create. Support. Hampton University is a Altruistic Design is a client- home, you do Promote. Let’s private historically black not need to centered, socially responsible university in Hampton, join forces and Virginia. It was founded in overbuild architecture firm revitalize the 1868 by back and white mechanical, ViBe . leaders of the American mechanical, Missionary Association after mechanical the American Civil War to provide education to freedmen ViBe creative District Clark Nexsen Net-Zero Home Builder ltruistic Design Architect: Executive Director: Mechanical engineer: MILLENNIAL VILLAGE . Our Vision Mr. Jay Epstein Mr. Jeremy Maloney Ms. Kate Pittman Mr. Brian Turner HAMPTON
MILLENNIAL VILLAGE . Our Vision Creative: work + live
MILLENNIAL VILLAGE . Our Vision Creative: work + live
Creative: work + live MILLENNIAL VILLAGE . Our Vision “The Virginia Beach MSA has the highest percentage of millennials of any metro area in the country, according to Forbes”
MILLENNIAL VILLAGE . Architecture Creative: work + live
17 TH STREET ENTRANCE (FUTURE PEDESTRIAN CORRIDOR) CENTRAL GATHERING SPACE RAISED COMMUNITY GARDEN BEDS RAIN GARDEN AND BOARDWALK BRIDGE COMPOST LIVE Creative: work + live PRIVATE ENTRY MILLENNIAL VILLAGE . Architecture WORK PUBLIC ENTRY ELECTRIC CAR CHARGING
MILLENNIAL VILLAGE . Architecture 8’ - 0” 3 1 2 4 5 40’ - 0” UTILITY CORE UTILITY CORE Creative: work + live 5 HIGH CUBE CONTAINERS Utility Core 1 4 2 5 3 9’ - 6” 9’ - 6”
MILLENNIAL VILLAGE . Architecture
COVERED DECK SHADING DEVICES PROTECTION OVER EVERY WINDOW & DOOR PRIVATE ENTRY MILLENNIAL VILLAGE . Architecture ADJUSTABLE CANVAS SHADE OUTDOOR DECK PUBLIC ENTRY
UTILITY CORE SECOND FLOOR WORK SPACE Creative: work + live MILLENNIAL VILLAGE . Architecture CIRCULATION FIRST FLOOR
MILLENNIAL VILLAGE . Architecture SECOND FLOOR FIRST FLOOR
VIRGINIA Climate zone 4A (mild and humid) MILLENNIAL VILLAGE . Human Comfort
“As all Canadian children do, when it gets cold, we pull the sweaters over the outside of us. We don't eat them, shove them into our ribs. So you have to decide you want to be a sweater wearer rather than a sweater eater”. Joe Lstiburek, Building Science Corp. MILLENNIAL VILLAGE: Energy Performance
Humans use clothes to keep themselves warm — and they need even more layers of clothing the colder it is. Clothes form a thermal barrier between our warm bodies and the cold weather, preventing heat from escaping. Other mammals have developed natural barriers to trap body heat, allowing them to survive in cold climates. https://www.scientificamerican.com/article/how-do-arctic-animals-stay-warm/ MILLENNIAL VILLAGE: Energy Performance
MILLENNIAL VILLAGE: Energy Performance
MILLENNIAL VILLAGE: Energy Performance NEW PLYWOOD SUBFLOOR CUT BACK MILLENNIAL VILLAGE . Our Vision FROM PERIMETER TO ALLOW FOR 2” OF CONTINUOUS INSULATION SHEET METAL WINDOW MILLENNIAL VILLAGE BOX TO SHIELD WELDED INTO EXTERIOR STEL CORRUGATION
MILLENNIAL VILLAGE: Architecture MILLENNIAL VILLAGE . Our Vision MILLENNIAL VILLAGE
MILLENNIAL VILLAGE: Energy Performance
MILLENNIAL VILLAGE: Energy Performance
MILLENNIAL VILLAGE: Energy Performance
MILLENNIAL VILLAGE . Engineering
MILLENNIAL VILLAGE: PV Energy
MILLENNIAL VILLAGE . Engineering
MILLENNIAL VILLAGE . Engineering
MILLENNIAL VILLAGE . Financial Feasibility FINAL COST ESTIMATE (after review with advisors) = $246,257
FINAL COST ESTIMATE = $246,257 $246,257 @ 1600 SF = $154 per sq. ft. (lower than median list price per sq. ft. in Virginia Beach = almost 10% lower) COST SAVINGS OVER 10 YEARS $28,080 (estimated) MILLENNIAL VILLAGE . Financial Feasibility Creative: work + live Typical Millennial Village Home Gas $80 0 Electrical $124 $40 Sewage $34 $34 Water + Storm Water $100 $80 Monthly Total $338 $154 Annual Total $4,656 $1,848 Difference per year Save $2,808
MILLENNIAL VILLAGE . Resilience Creative: work + live
MILLENNIAL VILLAGE . Resilience Creative: work + live
MILLENNIAL VILLAGE . Resilience Creative: work + live
ViBe Creative District Millennial Site Owners Client Creative: work + live INNOVATION CYCLE Net-Zero Port of Virginia MILLENNIAL VILLAGE . Innovation Energy Container House Location Performance
Millennial Village Site owner Creative: work + live MILLENNIAL VILLAGE DRST motto: “Where dreams and reality sometimes touch” Jay Epstein
Recommend
More recommend