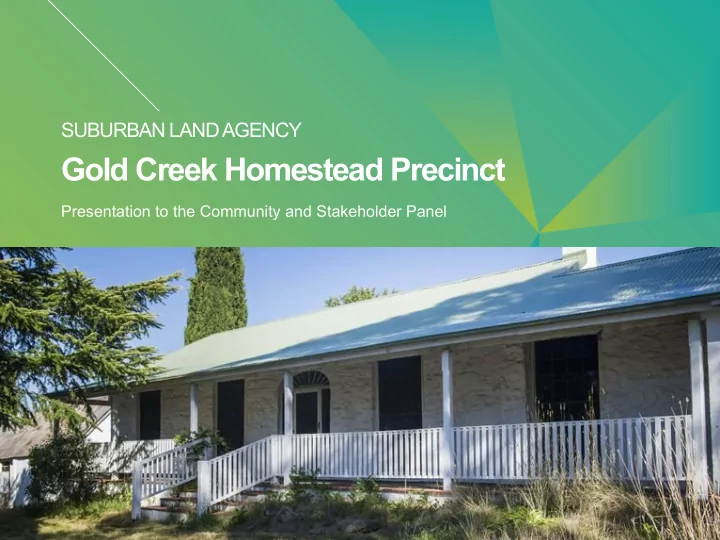

SUBURBAN LAND AGENCY Gold Creek Homestead Precinct Presentation to the Community and Stakeholder Panel
Site context Casey Centre The Grove St Paul’s College
Site overview Overall site area – 47,750 m 2 Homestead – 8,000 m 2 History – Homestead from 1860 Heritage – no formal heritage registration Land use zoning – Community Facilities
Indicative Land Release Program 2019-20
Territory Plan development controls Land use zoning – Community Facilities Residential allowed: • Residential care accommodation • Retirement village • Supportive housing Building heights: • 2 storeys within 30m of residential blocks (rule) • 4 storeys otherwise (rule with criteria)
Territory Plan permitted land uses
Site Investigation Report Developer to provide the following site services: • Extension of existing water main and provision of water tie • Driveway access from Monty Place • Extension of existing footpath with a 2m wide concrete pathway to link to Block 109 • Check suitability of stormwater tie / upgrade if necessary • Check suitability of existing sewer tie / upgrade if necessary • Extend concrete median on Gungahlin Dr to limit right turn • Existing underground bore to be de-comissioned
Tree assessment 51 regulated trees Majority regarded as ‘medium to poor’ quality
Recommend
More recommend