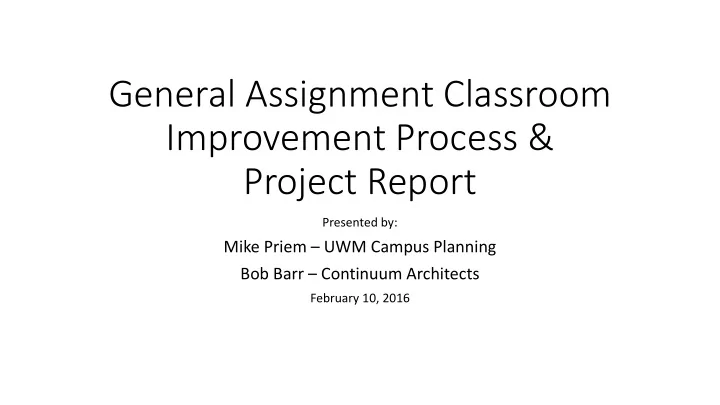

General Assignment Classroom Improvement Process & Project Report Presented by: Mike Priem – UWM Campus Planning Bob Barr – Continuum Architects February 10, 2016
F UNDING S OURCES UWS CLASSROOM CAPITAL BUDGET MODERNIZATION Biennial Budget Annual Funding Average $1M Since 95-97 $300K /Yr since 2000 Funding Varies Modernization Only UWM CAMPUS FUNDS (every 2 years) Annual Allocation $100K /Yr since 1996 Maintenance Only
Current Project Timeline Construction Construction Classroom Start Completion Occupancy December January June 2016 2016 2017
Future Capital Funded Project Timeline Design A&E Occupancy 1719 Complete/ Construction Contracted/ Capital Budget Project Bid Complete Design Begins Approved Fall August October August January 2019 2018 2019 2017 2018 ADAAAC Review & Comments 35% Design Development Plans
Project Locations • Bolton Hall • Cunningham Hall • Lapham Hall • Mitchell Hall `
Accessibility Improvements • New (rocker style) light switches installed at 30” above floor. • New whiteboards installed at 30” above floor. • New alcove doorways provided with 24” clearance on pull side (6” more that ADA standard. • Accessible instructor stations with adjustable height tops. • (2) adjustable height, accessible tables provided in applicable locations. • All rooms equipped with assistive listening systems.
Questions / Comments / Open Discussion
Recommend
More recommend