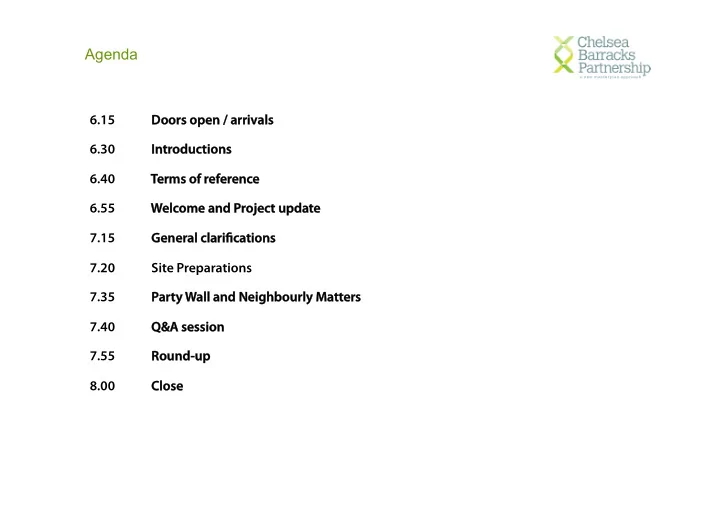

Agenda ! 6.15 Doors open / arriv Doors open / arrivals als 6.30 Intr troduc oductions tions 6.40 Terms of r erms of ref efer erenc ence e 6.55 Welc elcome and P ome and Projec oject upda t update e 7.15 Gener eneral clari al clarifi fica cations tions 7.20 Site Preparations 7.35 Par arty y Wall and Neighbourly M all and Neighbourly Matt tters ers 7.40 Q&A session Q&A session 7.55 Round-up ound-up 8.00 Close lose
Future Meetings ! Meeting eeting Da Date Loca ocation tion Agenda genda RLG 1 3 October Francis Holland Project update from QDDC Refresher from Squire and Partners Site Preparation works presentation from GIA and Arup RLG 2 5 November TBC Introduction to demolition contactors Progress update from contractor Phase 1 consultation RLG 3 3 December TBC Progress Update from contractor Phase 1 consultation. RLG 4 7 January, 14 TBC Progress Update from contractor Secant Piling Phase 1 consultation. RLG 5 4 March TBC TBC RLG 6 6 May TBC TBC RLG 7 8 July TBC TBC RLG 8 9 September TBC TBC
! Chelsea Barracks Welcome Michael Patrizio – QDDC RLG 3 rd Oct 2013
! Chelsea Barracks Update Jeremy Titchen – QDDC RLG 3 rd Oct 2013
! Development Phases
! Chelsea Barracks Masterplan Chris Hartiss– Squire and Partners RLG 3 rd Oct 2013
! ! Ebury Bridge Road Grosvenor Waterside Site Context
! ! Example of Consented Parameter Plan
! Consented Design Code
! ! Originally Consented Scheme
! Chelsea Barracks Revised Planning Application Section 73
! Parameter Plan and Illustrative Layout
! ! Originally Consented Scheme
! ! Revised Consented Scheme
SUBMITTED MASTERPLAN ! 360 sq m PROPOSED REVISION 400 sq m Increased Public Open Space
PROPOSED REVISION ! 400 sq m Increased Public Open Space
Developable Area – Typical Floor ! Masterplan Proposed Revision Block 1 1162 sq m 748 sq m Block 2 1320 sq m 1583 sq m Block 3 792 sq m 748 sq m TOTAL 3274 sq m 3079 sq m
! ! Example of Consented Parameter Plan
! ! Originally Consented Scheme
! ! Revised Consented Scheme
! Originally Consented Scheme
! Revised Consented Scheme
! ! Originally Consented Scheme
! ! Revised Consented Scheme
! ! Originally Consented Scheme
! ! Revised Consented Scheme
! Chelsea Barracks PHASE 0
! Chelsea Barracks Site Preparation Works Malcolm Turpin – Arup RLG 3 rd Oct 2013
Proposed Site Preparation Works ! Demolition • Demolish above ground structures: • Dove Walk warehouses • Broome & Butler Houses • Other redundant structures • Planned Start on site Nov 2013 • Expected Duration 4-5 months SITE PREPARATION WORKS
Proposed Site Preparation Works ! SITE PREPARATION WORKS Demolition Works
Proposed Site Preparation Works ! Ground Clearance • Clear ground of former foundations and other buried structures in 4-6m band around perimeter and line of secant piled wall in preparation for future construction of perimeter retaining walls • Planned Start on site Feb 2014 • Expected Duration 4-5 months SITE PREPARATION WORKS
Proposed Site Preparation Works ! Ground Clearance
Proposed Site Preparation Works ! Ground Clearance
Proposed Site Preparation Works ! Sub-station Relocation • Relocate existing network electrical sub-station adjacent to the Dove Walk Warehouse to new temporary location on corner of Pimlico Road and Dove Walk • Timing – during demolition and ground clearance works SITE PREPARATION WORKS
Proposed Site Preparation Works ! SITE PREPARATION WORKS Electrical Sub-station relocation
! Chelsea Barracks Party Wall & Neighbourly Matters Aaron Morris– GIA RLG 3 rd Oct 2013
Party Wall and Neighbourly Matters ! • Legislates the rights to carry out work whilst providing protection to the Neighbours • Surveyors role is to protect the rights of the wall or adjoining buildings • Party Wall Surveyors must be impartial and act independently • Agree a schedule of condition • Consent will be documented in a party wall Award • Notices will be served in phases: • Demolition of Dove Walk warehouse above ground • Removal of earlier foundations below ground • Future notices: • Secant wall piling • Excavations for basement • Does not cover demolition of Broome and Butler House …
Party Wall and Neighbourly Matters ! • Survey and inspection of neighbouring properties • To identify any buildings that are more sensitive than others • To carry out a schedule of condition survey
Future Meetings ! Meeting eeting Da Date Loca ocation tion Agenda genda RLG 1 3 October Francis Holland Project update from QDDC Refresher from Squire and Partners Site Preparation works presentation from GIA and Arup RLG 2 5 November TBC Introduction to demolition contactors Progress update from contractor Phase 1 consultation RLG 3 3 December TBC Progress Update from contractor Phase 1 consultation. RLG 4 7 January, 14 TBC Progress Update from contractor Secant Piling Phase 1 consultation. RLG 5 4 March TBC TBC RLG 6 6 May TBC TBC RLG 7 8 July TBC TBC RLG 8 9 September TBC TBC
Recommend
More recommend