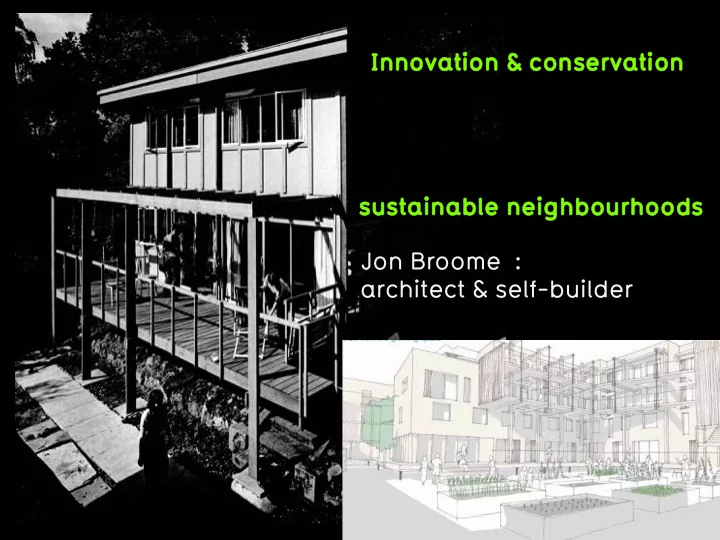

Innovation & conservation Innovation & conservation sustainable sustainable neighbourhoods neighbourhoods Jon Broome : architect & self-builder
social sustainability social sustainability Residents have a stake in the Residents have a stake in the design & management of their design & management of their environment environment
acquiring skills & self-confidence acquiring skills & self-confidence in building & organizing
environmental sustainability near passivhaus standards for a social housing budget Guildford Woking Horsham
environmental impacts of the building environmental impacts of the building • Materials specification • Timber specification • Re-use and recyclability – Use materials as efficiently as possible – Natural rather than heavily manufactured – Local rather than imported – Recycled rather than new
£30k house £30k house 3 bedrooms, 3 bedrooms, 2 bathrooms 2 bathrooms self-built self-built economic sustainability economic sustainability
levels of self-help elsewhere levels of self-help elsewhere
Almere Almere NL NL • 3000 homes • Infrastructure by local authority • Design within height, width & depth limits • Small flat @ £25k plot + £50k build cost • 3 bed house @ £50k plot + £100k build cost
Vauban Vauban D D • 2000 homes • 25% cost reduction • 100 co-housing groups • Low energy & renewables • 4 floors max, no • Car free, bicycle friendly detached houses • Community facilities
Frame & infill Berlin D • 10% new homes self-organized 500 pa of which 10% are co-ops • City tenders land on a � concept � • Convenes local weekly meetings • Banks find self-help housing the best risk • Implemented by experienced � process advisors �
Ashley Vale Bristol Ashley Vale Bristol 41 homes Community run Low energy homes for sale plots @ £35k Affordable homes for rent Refurbished flats Workspace Community space
Hackney co-housing Threshold, Dorset UK co-housing Stroud, Gloucestershire LILAC, Leeds
Lewisham Self-build
Participatory design (originally co- operative design, now often co- design) is an approach to design attempting to actively involve all stakeholders (e.g. employees, partners, customers, citizens, end users) in the design process to help ensure the result meets their needs and is usable. en.wikipedia.org/wiki/Participatory_design The residents organised a selection of The residents organised a selection of The residents expressed their preference on a The residents expressed their preference on a number The residents drew plans of their current homes The residents answered a series of The residents reviewed the emerging precedents into ‘controversial’, ‘not relevant’ precedents into ‘controversial’, ‘not relevant’ number of questions such as how can we balance of questions such as how can the landscape and trees and talked about what worked well and what questions about their interest and design strategy, and discussed some ‘nice to have’ and ‘essential’. ‘nice to have’ and ‘essential’. the requirements for shared and private space. be integrated into the character of the building? they liked/didn’t like. capacity for self-build. options within the strategy. co-design timeline Festival of ideas Evening session 1 Evening session 2 Evening session 3 Evening session 4 Feedback Session 1 The Festival of Ideas was an introduction day, and At the fj rst evening session, the residents and facilitators At the second evening session, the residents and facilitators At the third evening session, the residents and facilitators split The fourth evening session consisted of 2 presentations. The The fj rst feedback session was across a whole day
principles • balance interests of residents, neighbours & local authority • truly affordable • under control of residents with a role in design, construction & management • reflect local population; young & old, rich & poor, singles, couples & families • very low energy with affordable running costs • provide training opportunities
affordability Related to income : not market value Low energy costs Affordable in perpetuity : no right to buy, retained equity Range of tenures Self-build options
Current view down Church Grove Proposed view down Church Grove A Viewpoint Creating a central community space See image 9 for an example of See images 4 and 5 for examples of a wildlife zone walkways See images 1, 2 and 3 for examples of planted courtyards Image 3 - A courtyard with planting Image 4 - A lightweight walkway through the trees Image 6 - Integrated steps and Image 9 - Wild fm owers and grasses zones seats Image 1 - A courtyard around a tree Image 4 See images 6, 7 and 8 for examples of level changes and seats Image 5 - A planted walkway Image 7 - Integrated planting and Image 2 - A sunken courtyard Image 8 - Integrated steps and ramps seating
Recommend
More recommend