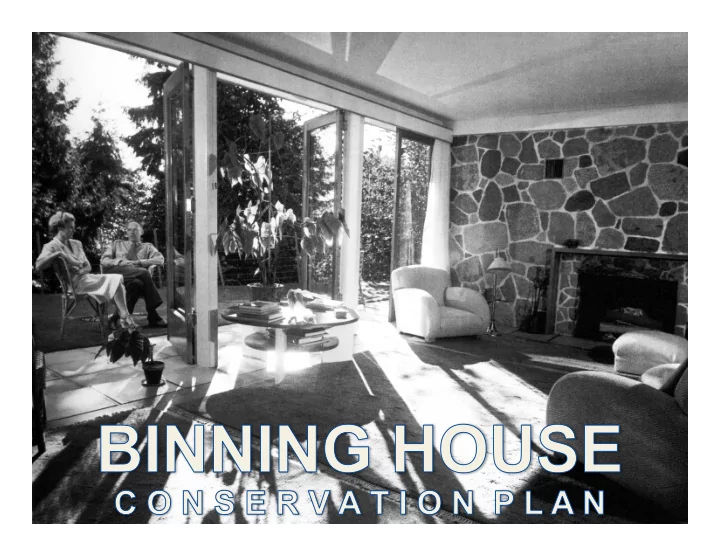

CONSERVATION PLAN The objectives of a conservation plan are to: • identify the cultural and historic significance of a site; and • set out a policy and strategy for the management and conservation of the heritage values, attributes and integrity of that site.
THE BINNING HOUSE • Designed in 1939, completed in 1941, by owner and artist Bert Binning, the house is a very early example of the Modern architectural movement in Canada. • Binning’s progressive views, eclectic mix of training and mentors, and the time he spent in Europe during the 1930s helped him create a residence that is a spectacular mix between art and architecture, among the first of its kind in Canada. • In 1997, the house was designated a National Historic Site. • The District of West Vancouver designated the Binning House as a heritage site in 1999.
THE PROPOSAL HRA Amendment Package, jonChoo Design
THE SITE Landscape Plan, prepared by Ron Rule Consultants Ltd., from HRA Amendment Package, jonChoo Design
THE BINNING HOUSE CONSERVATION PLAN The conservation and revitalization of this significant heritage site involves the subdivision of the existing property to allow an infill dwelling, and conversion of the existing residence into a private gallery.
PRESERVATION Preservation involves protecting, maintaining and stabilizing the existing form, material and integrity of an historic place or individual component, while protecting its heritage value.
• Form, scale, and massing: – The form, scale and massing remains intact, save for a few alterations, and will be preserved. • The bathroom, added in 1989 to the west elevation and a later shed attached to the bathroom will be removed. • Masonry: – Concrete foundation, chimney, and stonework will be preserved and repaired as necessary.
• Wood: – The main structural system of the Binning House consists of post- and-beam above the concrete foundation walls. – Other exterior wood elements include panelling, and corner and baseboards. – The soffits of the cantilevered roofs are finished with painted wood cladding, which is in good condition. – Wood elements will be preserved and repaired as necessary.
• Windows and Doors: – The Binning House incorporates daylight and views as central features of the architectural design; the window and doorframes are made of local cedar. – Original windows and doors will be preserved and repaired as necessary.
• Interior: – The interior of the Binning House, including the main hallway, living room, bedrooms, and B.C.’s studio, will be preserved. The original kitchen and bathroom cabinetry will also be preserved. • Garage: – In 1966, the early carport near the street was replaced with the existing structure built into the sloping hill, which will be preserved.
REHABILITATION Rehabilitation involves the sensitive adaptation of an historic place or individual component for a continuing or compatible contemporary use, while protecting its heritage value.
• Roof/Drainage/Chimney – The existing roof with be rehabilitated, including sufficient slopes, permanent drainage system and new flashings • Structural Timber • Mechanical • Electrical – The existing electrical system will be rehabilitated.
RESTORATION Restoration involves accurately revealing, recovering or representing the state of an historic place or individual component as it appeared at a particular period in its history, while protecting its heritage value.
• Trellis: – The original large wood trellis was later replaced by a shallow trellis, which extends the full length of the south façade. – The original trellis will be restored.
• Mural: – The northeast corner wall, leading to the main entrance, has displayed a total of four decorative murals painted by Binning between the 1940s and late 1960s or early 1970s. – Discussions are underway regarding the approach to mural restoration.
• Landscape: – A crucial element to the interior-exterior nature of the Binning House, the landscape features will be restored. – Through photographic evidence of the garden in its early state, the team has worked to identify the plant species and post-war style of planting that Jessie & B.C. Binning had created.
THANK YOU!
Recommend
More recommend