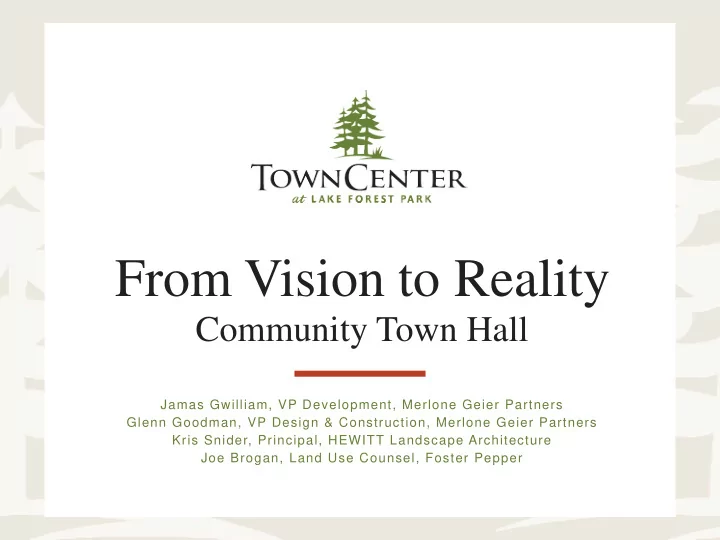

From Vision to Reality Community Town Hall Jamas Gwilliam, VP Development, Merlone Geier Partners Glenn Goodman, VP Design & Construction, Merlone Geier Partners Kris Snider, Principal, HEWITT Landscape Architecture Joe Brogan, Land Use Counsel, Foster Pepper
What Will We Discuss? Changes Over Time Concepts for the Future Placemaking Key Attributes Questions from the Community 2
1960s: Town Center at Lake Forest Park Photos courtesy of Don Craft 3
4
5
6
7
8
9
City-Led Planning Efforts Dating Back to 2004 10
Recent Milestones 2017 Sound Transit announces plans to construct a parking garage at the Town Center City begins process of creating a Sub-Area Plan for the Town Center MGP meets with mayor and council 2018 MGP attends planning meetings MGP submits letters and comments to City City holds community meetings 2019 City releases DEIS and studies code amendments for Sub-Area Plan MGP holds drop-in session at Third Place Commons MGP speaks at Committee of the Whole meeting 11
MGP Proposed Process Conceptual plans described more in a short plat application to City Merlone Geier may adopt the FEIS as part of its environmental review Merlone Geier’s proposal will address the possibility that Sound Transit may construct a parking garage on a portion of our property Chapter 18.42 of the City’s Code outlines the process of a development agreement The development agreement must be approved by the City Council Public input on the development agreement may occur The development agreement would likely address elements of the Vision, applicable City Code and Design Guideline standards, alternative designs and design departures 12
MGP Proposed Process The development agreement will allow for redevelopment in phases and flexibility to adapt to changes in the market The development agreement would not focus on specific building designs, but it could address building aesthetics All existing tenant leases will remain in full force and effect as it relates to a development agreement Changes to leases or business operations related to Sound Transit impacts are to be dealt with through a separate process directly with Sound Transit We anticipate that Merlone Geier’s plans will fall within the scope of existing Comprehensive Plan Policies and the Subarea Plan for Town Center Land use and building permit applications would follow in phases 13
Concepts for the Future
15
Three Zones: A, B, C 16
17
Zone A – Residential Concept 18
Zone A – Sound Transit Parking Concept 19
Zone B – Residential Concept 20
Zone B – Residential Concept Height and Setback 21
Zone C – Existing Site Plan ZONE C 22
Zone C – Mixed-Use Concept 1 Ground Level 23
Zone C – Mixed-Use Concept 1 Roof Level 24
Zone A – Mixed-Use Concept Height and Setbacks 25
Zone C – Mixed-Use Concept 2 Ground Level 26
Zone C – Mixed-Use Concept 2 Roof Level 27
Zone C – Retail Concept Ground Level 28
Zone C – Retail Concept Roof Level 29
Placemaking Key Attributes Kris Snider, Principal Hewitt Landscape Architecture
Placemaking: 5 Key Attributes 1. Accessibility 2. Activation 3. Accommodation 4. Anticipation 5. Authenticity 31
Accessibility 32
Activation 33
Accommodation 34
Anticipation 35
Authenticity 36
37
Questions? lfptowncenter.com info@lfptowncenter.com
Recommend
More recommend