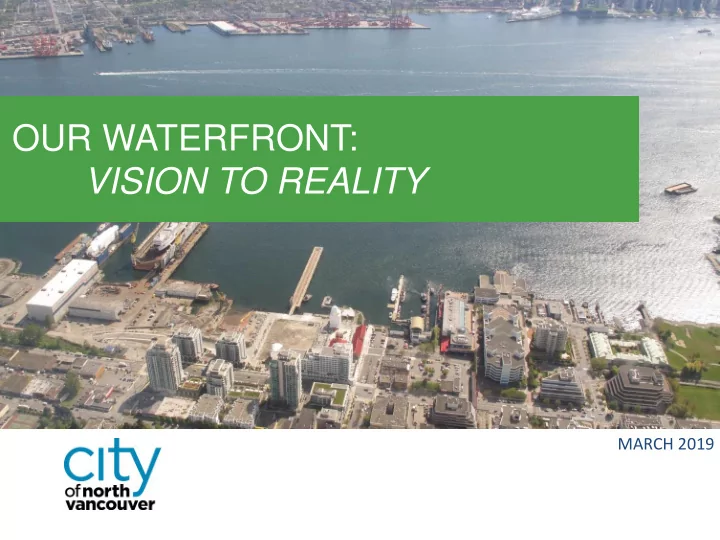

OUR WATERFRONT: VISION TO REALITY MARCH 2019
VISION, GOALS + OBJECTIVES 2009 To create a highly accessible and dynamic waterfront that also supports significant port industry, for the benefit of current and future generations.
CENTRAL WATERFRONT PLAN 2014 The “MISSION & FOCUS” endorsed by Council: 6. Monetized 1. Focus on People 2. Year Round Gathering Place 7. Culturally Rich 3. Must be Programmed 8. Historically Rich 4. Primary Hours (4:00pm – 10:pm 6 days a week) 9. Void of Vehicles 5. Intimate 10. Integrated with Neighbours
CENTRAL WATERFRONT PROJECTS SITE 8 (NVMA) PIPE SHOP LOT 5 Pier Polygon T&B Development Gallery (Phase 3) FOOT OF LONSDALE SeaBus / ‘PARCEL Bus Loop K’ Upgrades CENTRAL WATERFRONT AREA SPIRIT TRAIL
SPIRIT TRAIL
THE SHIPYARDS 1990’S RECIEVERSHIP
THE SHIPYARDS PIER DEVELOPMENT • 2001 - Rezoning Approved / Site Sold • Developer: Pinnacle International • Three phases
THE SHIPYARDS
FOOT OF LONSDALE
FOOT OF LONSDALE OPEN SPACE / PHG
FOOT OF LONSDALE 2005
FOOT OF LONSDALE SUB-SURFACE 2013
FOOT OF LONSDALE OPEN SPACE | POLYGON 2018
LOT 5 SITE PLAN
LOT 5 SITE PLANNING PRINCIPLES The “SITE PLANNING PRINCIPLES” endorsed by Council include: PUBLIC SPACE COMPONENTS: a. Covered Structure b. Outdoor Public Skating Rink c. Water Play Feature d. Event / Gathering Area e. Site Connectivity f. Shipyards Identity LAND USE AND BUILT FORM a. Economic Viability and Commercial Mix b. Built Form and Layout c. Revenue Generation d. Parking e. Shipyards Identity
LOT 5 PROCESS / TIMELINE APRIL 2015 OCT 2015 APRIL 2016 2017 - 2019 APRIL – NOV 2016 REMEDIATION / QPM RFEI & RFP REZONING DETAILED CONSTRUCTION PARTNER SITE PLANNING DESIGN PRINCIPLES Council Council Council Bylaw Endorsement Endorsement Endorsement Adoption REMEDIATION BEGINS
LOT 5 DEVELOPMENT COMPONENTS GROUND FLOOR • Retail / Restaurant • Animated Public / Commercial interface • Public Realm • Machine Shop • Gathering / Event Space • 12,000 sf ice surface • 8,000 sf spray park • Public Support Space • Public Washrooms • Public Lockers • Rental Shop • Maintenance Room • Green Room SECOND FLOOR • Retail / Service • City Office THIRD / FOURTH FLOOR • Boutique Hotel (72 rooms)
LOT 5 UNDER CONSTRUCTION Project Rendering Dec 2018
LOT 5 UNDER CONSTRUCTION Project Feb 2019 Rendering
LOT 5 UNDER CONSTRUCTION Project Rendering Dec 2018
SITE 8 / NVMA Feb 2019
SEABUS / BUS LOOP TRANSLINK Project Rendering
WHAT’S NEXT?? 23
WATERFRONT PARK Future Consideration • 2020 / 2021 • City of North Vancouver
LONSDALE QUAY PLAZA PARCEL ‘K’ Future Consideration (2020) • Lonsdale Quay • City of North Vancouver • (Port of Vancouver)
Thank you
Recommend
More recommend