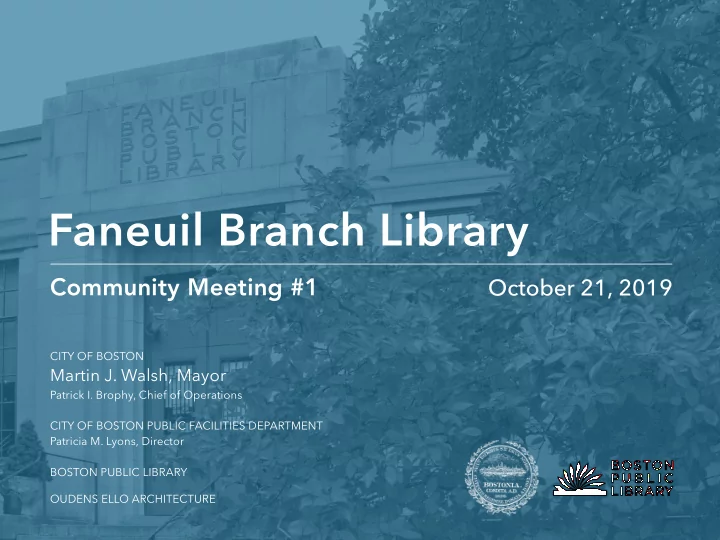

Faneuil Branch Library Community Meeting #1 October 21, 2019 CITY OF BOSTON Martin J. Walsh, Mayor Patrick I. Brophy, Chief of Operations CITY OF BOSTON PUBLIC FACILITIES DEPARTMENT Patricia M. Lyons, Director BOSTON PUBLIC LIBRARY OUDENS ELLO ARCHITECTURE Faneuil Branch Library Renovations 1 Oudens Ello Architecture City of Boston Boston Public Library
Agenda 1. Introduction 2. Project Team 3. Process and Schedule 4. Project Goals 5. Existing Conditions Assessment 6. Community Input 7. Next Steps 8. Feedback Contact Faneuil Branch Library Renovations 2 Oudens Ello Architecture City of Boston Boston Public Library
Project Team Faneuil Branch Library Renovations 3 Oudens Ello Architecture City of Boston Boston Public Library
Project Team Mayor’s Office Brighton Boston Public of Neighborhood Library Community Services City of Boston Public Facilities Department Consultants & Engineers Oudens Ello Architecture Faneuil Branch Library Renovations 4 Oudens Ello Architecture City of Boston Boston Public Library
Oudens Ello Architecture Faneuil Branch Library Renovations 5 Oudens Ello Architecture City of Boston Boston Public Library
Process & Schedule Faneuil Branch Library Renovations 6 Oudens Ello Architecture City of Boston Boston Public Library
Process 1. Program Study Faneu Fa neuil il Bra Branch Library Library Prog Progra ramm mming ing St Study udy PCM Project No. 7043 Final Rep Final Report – 11 rt – 11/23 /23/2015 2015 Completed Fall 2015 F a n e u i l B r a n c h of the A study is performed to B o s t o n P u b l i c L i b r a COMPASS: Strategic Plan r y R Y A P determine all the different R r o g I B r a m L m i n C g S L I t u d U B y P N O T O S Brighton, MA B H E T areas and rooms needed in the library and what size they should be. Conceptual floor plans are created to show how all the spaces can fit together on the site with Pre ‐ construction rendering of the Faneuil Branch of the Boston Public Library thoughtful adjacencies of spaces. During this phase are Current axonometric cutaway 2-3 Community meetings. Duration Approx. 6 – 12 months Faneuil Branch Library Renovations 7 Oudens Ello Architecture City of Boston Boston Public Library
Process We are here 1. Program Study 2. Design Summer 2019 — Ongoing Completed Fall 2015 The architects take the A study is performed to information from the determine all the different areas and rooms needed in programming study and start to the library and what size they design a building with the should be. Conceptual floor assistance of engineers. Design plans are created to show has 3 phases: Conceptual how all the spaces can fit Design, Schematic Design and together on the site with Design Development. In each thoughtful adjacencies of phase the design becomes more spaces. refined and detailed. Following the Design Development phase During this phase are the architects put together 2-3 Community meetings. construction documents. Duration During this phase are Approx. 6 – 12 months 2-3 Community meetings. Duration Approx. 12 – 18 months Faneuil Branch Library Renovations 8 Oudens Ello Architecture City of Boston Boston Public Library
Process We are here 1. Program Study 2. Design 3. Construction Completed Fall 2015 Summer 2019 — Ongoing Estimated Start Fall 2020 A study is performed to The architects take the Once the construction determine all the different information from the documents are completed areas and rooms needed in programming study and start to they are put out to bid for a the library and what size they design a building with the construction company. should be. Conceptual floor assistance of engineers. Design Once a construction plans are created to show has 3 phases: Conceptual company is chosen ground how all the spaces can fit Design, Schematic Design and is broken and the building together on the site with Design Development. In each is built. thoughtful adjacencies of phase the design becomes more Duration spaces. refined and detailed. Following Approx. 12 – 18 months the Design Development phase During this phase are the architects put together 2-3 Community meetings. construction documents. Duration During this phase are Approx. 6 – 12 months 2-3 Community meetings. Duration Approx. 12 – 18 months Faneuil Branch Library Renovations 9 Oudens Ello Architecture City of Boston Boston Public Library
Estimated Schedule We are here 2019 2014-15 2016-18 2020 2021 July Aug Sep Oct Nov Dec Jan Feb Mar Apr May June July Aug Sep Oct Nov Dec Program Study Funding & Designer Selection Schematic Design Design Development Construction Documents Community Meeting 10/29/14 Community Meeting 12/18/14 Community Meeting 6/10/15 Community Meeting 4/1/15 Bidding Community Mtg 2 (Winter) Community Mtg 3 (Spring) Construction Community Mtg 1 Faneuil Branch Library Renovations 10 Oudens Ello Architecture City of Boston Boston Public Library
Project Goals Faneuil Branch Library Renovations 11 Oudens Ello Architecture City of Boston Boston Public Library
Recommend
More recommend