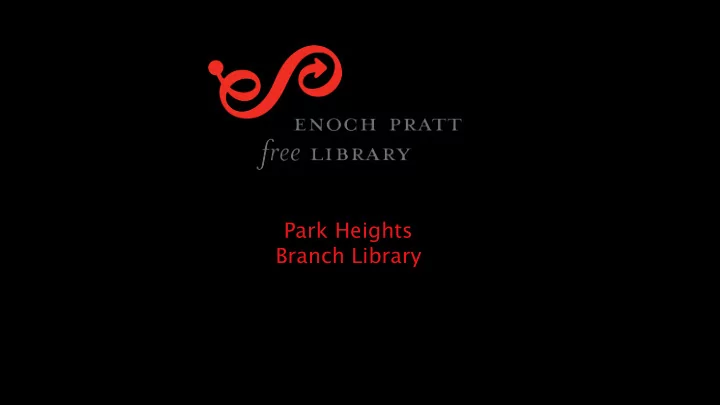

Park Heights Branch Library
Library Characteristics Orleans Street Branch Model Waverly Branch Model 15,000 gross square feet 17,000 gross square feet Variety of programs offered • Emphasis is on broad array of collection • Dedicated children’s reading room material • • Multi-Purpose assembly space • Multi-purpose room serves as assembly Computer training room area for all programs including • Study areas children’s reading room • Lounge areas • Lounge areas • Collection= 18,000 volumes • Collection = 47,000 volumes • Park Heights Branch (Proposed) 18,000 gross square feet Variety of programs offered • Dedicated children’s reading room • Multi-Purpose assembly space • Computer training • • Variety of study areas Lounge areas integrated with stack • areas Collection= 18,000 volumes •
Early Learning & Children’s Literacy Services • Incorporate bold, playful, visual stimulation that attracts the attention of children. • A variety of learning opportunities such as interactive activities, early literacy stations, and seating where care-givers can work with children. • Safety for the children in a protected area • A separate, dedicated, children’s reading and program room .
Technology • Public access computer stations • WiFi counters, power stations and download stations. • Message boards • Self-checks • Patron kiosks • Multi-function printers
Collaboration Spaces • Study rooms of various size • Tutoring opportunities • STEM activities • Group work study
Multi-Purpose Space • Seminars • Lectures • Group events • Community meetings
Lounge Areas • Embedded within the collection/stack area • Separate lounge spaces for adult, young adult and children • WiFi connectivity and power stations
Building Program Item 3 Children's Library 6 Public Spaces # Space Net Sq. Ft. 3.1 Children's Story Time-Multipurpose 600 6.1 Public Meeting Room-Multipurpose 900 1 Library Entrance room for 30 Room for 60 people 1.1 Public Rest Rooms 3.2 Children's Program Storage 80 6.2 Kitchenette serving Public Meeting Room 200 1.2 Security checkpoint 80 3.3 Children's Collection with board 1,320 6.3 Study room for (4) 120 books, picture books, (4) PAC's, mini 1.3 Stroller parking 84 6.4 Study room for (4) 120 WiFi counter, (2) small 4-person 1.4 Bookdrop 64 6.5 Study room for (8) 200 tables, (2) large worktables and 1.5 Public Information Display 30 6.6 Computer Lab/Training Room 768 random seating 1.6 Foyer and lobby space 140 3.4 Juvenile Collection fiction and non- 960 fiction, (8) PAC's, (8) lounge seats, (4) 7 General Building Services 2 Adult and YA Collection work tables 7.1 Maintenance and Housekeeping Storage 200 2.1 Audio Books, DVD's, and New Book 432 3.5 Mother -Infant room 48 displays 7.2 Janitor closet 3.6 Family Rest Room 80 2.2 (8) PAC's plus (8) person WiFi counter 432 7.3 Loading Dock staging area 50 and charging station 7.4 Mechanical Equipment Room Circulation Desk and Services 4 2.3 Integral reading area with lounge 432 7.5 Electrical Room 4.1 Customer Service Desk-(3) station plus 360 seating ---(8) chairs and side tables 7.6 Sprinkler closet handicap station 2.4 Cluster of (12) PAC's 325 7.7 IT closet 80 4.2 Self-Check Out Counter 60 2.5 Fiction Collection & Seating 700 4.3 Self-Service Reserved Book Shelving 50 2.6 Non-Fiction Collection with integral 2,200 4.4 Digital kiosk 50 (12) PAC's, (2) study tables, (4) lounge 4.5 Quick catalog stand-up PAC station chairs, and (6)- person WiFi counter 40 13,860 Net Assignable Square Footage 4.6 Copy Center 80 2.7 Magazine & Newspaper Display & 300 Non-Assignable Square Footage (@35% of 4,851 Seating gross) 5 Staff Operations 18,711 Gross Square Footage 2.8 Young Adult Collection with(4) PAC's, 600 5.1 Staff workroom- 6 workstations 700 (2) lounge chairs, (1) 4-person study +booktruck queue area + sorting work table, and a 6-person WiFi counter surface 5.2 Branch Manager's office 175 2.9 Reference Collection 80 5.3 Operations storage room 240 5.4 Staff Lounge and Kitchenette 480 5.5 Staff restrooms Total of (36) PAC's in Adult and YA
Site: CC Jackson Rec Center Park Heights at Woodland • Creates a “public service campus” with shared parking • Land already owned by the City • Prominent highly visible corner location • Existing intersection traffic signal • Short distance to Elementary/Middle School • Utilities already in place
Next Steps • Planning and design • Permits • Construction 3 to 5 year process depending on funding
Questions ?
Recommend
More recommend