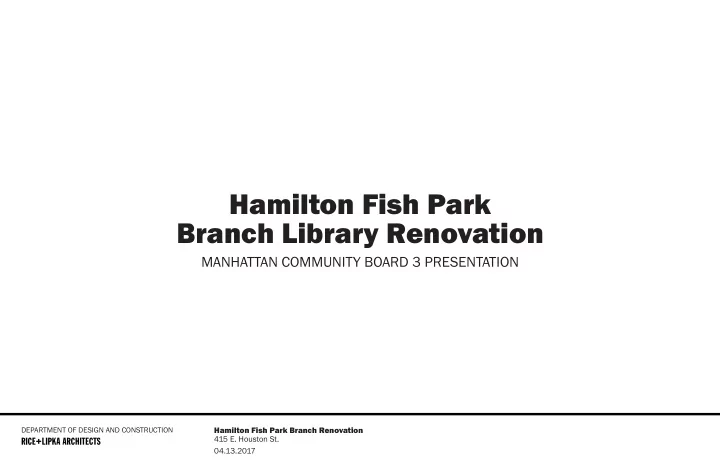

Hamilton Fish Park Branch Library Renovation MANHATTAN COMMUNITY BOARD 3 PRESENTATION DEPARTMENT OF DESIGN AND CONSTRUCTION Hamilton Fish Park Branch Renovation 415 E. Houston St. 04.13.2017
staff staff WC WC staff adult children community room reception adult CPU’s teens N street DEPARTMENT OF DESIGN AND CONSTRUCTION Hamilton Fish Park Branch Renovation PLAN EXISTING LAYOUT 415 E. Houston St. 04.13.2017
storage offjce manger’s storage offjce reading multiuse meeting computer community nook stations room WC holding shelf WC circ desk WC WC storage kitchenette shelving janitor closet kitchenette staff teen entry wc children children open enclosed computer stations vestibule IT/Sec laptop stations outdoor seating N street DEPARTMENT OF DESIGN AND CONSTRUCTION Hamilton Fish Park Branch Renovation PLAN PLANNED RENOVATED LAYOUT 415 E. Houston St. 04.13.2017
DEPARTMENT OF DESIGN AND CONSTRUCTION Hamilton Fish Park Branch Renovation INTERIOR VIEW VIEW OF MAIN CENTRAL READING ROOM 415 E. Houston St. 04.13.2017
DEPARTMENT OF DESIGN AND CONSTRUCTION Hamilton Fish Park Branch Renovation EXTERIOR VIEW VIEW FROM E. HOUSTON STREET FULL 415 E. Houston St. 04.13.2017
DEPARTMENT OF DESIGN AND CONSTRUCTION Hamilton Fish Park Branch Renovation EXTERIOR VIEW VIEW FROM E. HOUSTON STREET CLOSEUP 415 E. Houston St. 04.13.2017
DEPARTMENT OF DESIGN AND CONSTRUCTION Hamilton Fish Park Branch Renovation VIEW FROM SIDEWALK VIEW FROM E. HOUSTON STREET EXISTING 415 E. Houston St. 04.13.2017
DEPARTMENT OF DESIGN AND CONSTRUCTION Hamilton Fish Park Branch Renovation VIEW FROM SIDEWALK VIEW FROM E. HOUSTON STREET PROPOSED 415 E. Houston St. 04.13.2017
The Hamilton Fish Park Branch Library, located on 415 East Houston Street in Manhattan’s Lower East Side, is a one-story brick masonry building which is part of a larger multi-facility complex shared by Public School – New Explorations into Science Technology and Math High School. The project objective for this branch library upgrade provides for a selective renovation of the interior and exterior of the building and seeks to enhance the Library’s street presence and visibility to the community, while providing more natural light for the library. This goal will be accomplished by replacing existing translucent glass brick masonry units with new fully transparent windows on the Houston Street façade. This strengthened visual connection between the library exterior and interior improves the quality of the space and serves to draw in more visitors. The surrounding community will benefjt from a revitalized and modernized public space, which accommodates the needs of the library patrons and improves its overall functionality. Design consultant Rice + Lipka Architects are currently in the Design Development phase. Their design scope includes a new, ADA accessible main entrance and restrooms, a renovation to the facade and interior, as well as replacing HVAC system. Design completion is anticipated in Spring 2018 and start of construction in Spring 2019. DEPARTMENT OF DESIGN AND CONSTRUCTION Hamilton Fish Park Branch Renovation VIEW FROM SIDEWALK VIEW FROM E. HOUSTON STREET PROPOSED 415 E. Houston St. 04.13.2017
Recommend
More recommend