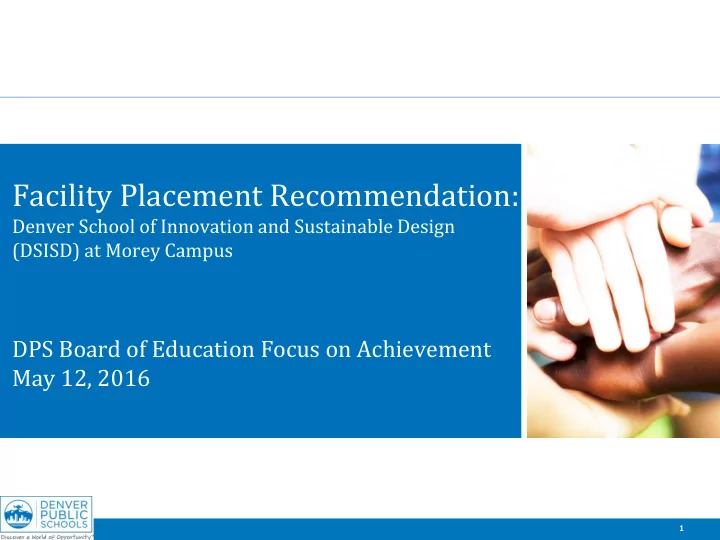

Facility Placement Recommendation: Denver School of Innovation and Sustainable Design (DSISD) at Morey Campus DPS Board of Education Focus on Achievement May 12, 2016 1
Denver School of Innovation and Sustainable Design (DSISD) DSISD School Details: • District-managed high school with a competency-based design • Full size target enrollment – 400-450 students grades 9-12 • 2016-17 enrollment: 9 th -10 th grades, 202 students projected • Current location: Byers Campus • Byers placement was temporary due to DSST Byers HS having already been approved to be located at Byers Campus. – By fall 2017, DSISD will need to move. 2
Policy Context DSISD was authorized prior to the Facility Allocation Policy’s passage with the promise of a district facility. It is thus among a small group of schools “grandfathered” in to the Facility Allocation Policy. (See Appendix A) 1. On November 20, 2014, the Board instructed District staff to “design and implement a competency-based high school model: a personalized, rigorous, college and career focused high school experience … to serve a racially, linguistically and socioeconomically diverse student body and expand the choices available to students and families…” 2. On December 18, 2014, the Board placed the “Competency - Based High School … at the Byers facility at 150 South Pearl Street for a maximum of two years: 2015-16 and 2016- 17 school years .” 3. On September 3, 2015, the Board approved the school design and innovation plan for the competency-based high school, now the Denver School of Innovation and Sustainable Design (DSISD). 3
Recommendation and Rationale Staff Recommendation : Locate DSISD at the Morey Campus beginning in the 2017-18 school year along with Morey Middle School. Rationale: • Morey Campus has space available to accommodate both programs. A shared campus would reflect a responsible use of resources. Enrollment Enrollment 2016-17 (projections) Full build Morey Middle 215 300 – 350 DSISD 202 400 – 450 Total 417 700 – 800 Morey Capacity 880 880 • DSISD and Morey are collaborating to align their programs and create academic program and operational synergies to support both schools in being successful. 4
Recommendation and Rationale Rationale (cont.): • DSISD is attracting students from across the District, not just those in the Southeast. A central location thus makes sense. Morey Campus • Morey is near several major Byers Campus travel routes, ensuring student access to public transportation. • Morey is just two miles from Byers, minimizing travel impacts for existing students. 5
Preparing for a Shared Campus To prepare Morey to become a shared facility including high school students and school programs with personalized learning models: • DPS staff will work with both school communities to create a collaborative campus plan including assignment of space and creation of shared campus vision, values, and behavior expectations. • DPS staff have proposed a 2016 Bond project to: • Improve targeted aesthetic areas building wide, • Create space that supports the model of individualized /competency based learning, • Outfit school to be a successful shared campus (i.e. additional office areas, science labs etc.), • Redesign blacktop/garden area to better support student population and potentially add additional parking spaces. • DPS staff will continue to pursue options to solve for parking to serve a full DSISD by fall 2018. 6
Community Engagement School-Based Meetings: Both DSISD and Morey held school community meetings on April 14 to inform students, families and community members of the recommendation for creation of a shared campus. Morey’s CSC co -hosted and facilitated their initial meeting with families, generating strong feedback around how to have a strong process for sharing the campus. Both schools also held a second feedback session April 27. Key Stakeholders: District staff have engaged with City Council members and nearby Registered Neighborhood Organizations. 7
Community Engagement Written Communication: Both DSISD and Morey sent letters home to families on April 15 to inform families who didn’t attend community meetings and to invite families to participate in the second meetings (held April 27). These letters demonstrate the enthusiasm from both leaders about the potential synergies between the schools, and invite parents to be partners in creating a thriving shared campus. Families and community members have been invited to voice their opinions via participation in public comment. 8
Community Engagement From the letter sent to Morey families from Principal Tonk: “I’m writing to update you on exciting conversations I’ve been having with members of DPS Central Administration, our Collaborative School Committee, and with Danny Medved, the principal of Denver School of Innovation and Sustainable Design (DSISD) regarding the future of Morey. Both myself and Principal Medved are strongly supporting a proposal to the Board of Education that beginning in the 2017-2018 school year, DSISD should come join Morey at our campus. We see tremendous potential in the synergies between our two programs, and the opportunities for 21 st Century Learning. In discussing this proposal with our Collaborative School Committee, I’m grateful to share their support as well.” 9
Appendix A: Schools “Grandfathered” into the Facility Allocation Policy DSISD DSST VI High School* Rocky Mountain Prep SW** *The high school associated with DSST: Conservatory Green Middle School. **The district continues to work with RMP SW to identify a permanent location which meets the needs of all parties. 10
Recommend
More recommend