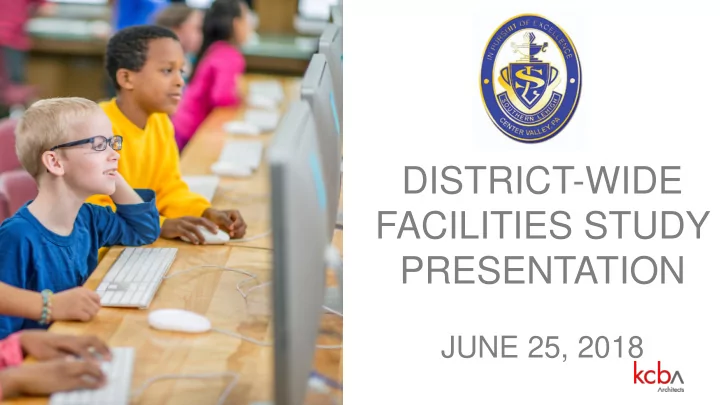

DISTRICT-WIDE FACILITIES STUDY PRESENTATION JUNE 25, 2018
KCBA – Architecture/Interior Design/Structural Eng. Lehigh Valley Engineering – MEP Engineering Barry Isett & Associates – Civil Engineering Corsi Associates – Kitchen Consulting FutureThink – Demographics & Enrollment Consulting
FOCUS This study entailed a review of existing conditions, delivery of educational programs, and enrollment projections (Phase 1) to produce a series of long- term upgrade and/or reconfiguration options (Phase 2). The following buildings and campuses were included in this process: • Hopewell Elementary School • Liberty Bell Elementary School • J.P. Liberati Intermediate School • Southern Lehigh Middle School • Southern Lehigh High School
PHASE 1: DATA COLLECTION - DELIVERABLES Research was conducted to produce the following: • Enrollment Study • Analysis of Program-Related Needs • Existing Conditions Analysis • Itemized Maintenance Matrix
ACADE DEMIC MIC FLEXI XIBI BILI LITY TY SOCIAL TECHNO HNOLOGY CHARA RACTE CTER SECURI RITY TY EDUCATIONAL OPERATIONAL EMOTI TION ONAL SUSTAINAB NABILITY TY BUDGET ET EFFICI CIENCY ENCY PHYSI YSICAL CAL
ENROLLMENT STUDY
PROCESS 10-year enrollment projections for SLSD were developed through an analysis of the following data: • Live birth data • Historical enrollment • Charter school enrollment • Non-public school enrollment • Community demographics • Housing information
HISTORICAL ENROLLMENT
5-YEAR AGE AND INCOME PROJECTIONS
10-YEAR PROJECTIONS – HIGH LEVEL – DISTRICT-WIDE
10-YEAR PROJECTIONS – HIGH LEVEL – BY GRADE GROUP
EXISTING CONDITIONS ANALYSIS
PROCESS An architectural/engineering analysis of each building and campus was conducted that evaluated the following: • Overall functionality • Code compliance • General condition • Energy efficiency • Building systems • Security protocols
Sample Facilities Study Pages - Existing Facilities Reports
LIBERTY BELL ELEMENTARY SCHOOL Age: Built 1963; Expanded 1999 Grades: K to 3 Current Enrollment: 411 Size: 60,400 SF on approx. 23 acres Overall Condition: Satisfactory with some systems, equipment and materials in poor condition.
LIBERTY BELL ELEMENTARY SCHOOL Identified Issues: - Driveway/parking in poor condition - Roofing due for replacement - Accessibility - Remove carpet - Mechanical, electrical and plumbing replacement
HOPEWELL ELEMENTARY SCHOOL Age: Built 2016 Grades: K to 3 Current Enrollment: 397 Size: 58,540 SF on approx. 27 acres Overall Condition: Excellent
HOPEWELL ELEMENTARY SCHOOL Identified Issues: - High efficiency gas boiler - Backflow preventer
JOSEPH P. LIBERATI INTERMEDIATE SCHOOL Age: Built 2009 Grades: 4 to 6 Current Enrollment: 755 Size: 132,000 SF on approx. 21 acres Overall Condition: Good
JOSEPH P. LIBERATI INTERMEDIATE SCHOOL Identified Issues: - Site circulation maintenance - Acoustics in gym - High efficiency boilers
SOUTHERN LEHIGH MIDDLE SCHOOL Age: Built 1966; several renovation projects (most recent was 1998) Grades: 7 and 8 Current Enrollment: 536 Size: 121,600 SF on approx. 20 acres Overall Condition: Poor
SOUTHERN LEHIGH MIDDLE SCHOOL Identified Issues: - Site circulation maintenance - Accessibility - HVAC controls, dehumidification & efficiency improvements - Additional electric needed in classrooms - Stage systems
SOUTHERN LEHIGH HIGH SCHOOL Age: Built 1955; several renovation projects (most recent was 2003) Grades: 9 to 12 Current Enrollment: 1,107 Size: 193,000 SF on approx. 57.2 acres Overall Condition: Satisfactory/Poor
SOUTHERN LEHIGH HIGH SCHOOL Identified Issues: - Exterior circulation condition - Roof replacement - Accessibility - Old materials and equipment - Mechanical system upgrades
STADIUM Identified Issues: - Turf field - Track replacement - Bleachers – code/accessibility - Field House
DISTRICT ADMINISTRATION OFFICE Age: Built 1924, renovated 1992 Overall Condition: Poor Identified Issues: - Age of material and systems - Air/water leakage in building envelope - HVAC system
ANALYSIS OF PROGRAM-RELATED NEEDS
PROCESS Research was conducted via interviews with administrators and faculty as well as three community workshops to collect data related to: • School capacity • Academics • Operational needs • Arts • Security protocols • Athletics
DISTRICT-WIDE PROGRAM NEEDS • Full day Kindergarten • Performing Arts Center • Aquatics Center • Ballfield improvements • Field House
LIBERTY BELL ELEMENTARY SCHOOL Identified Issues: - Full Day Kindergarten - Secure vestibule - Lacks small group instruction spaces - Conference space - Science Lab - Site circulation/parking
HOPEWELL ELEMENTARY SCHOOL Identified Issues: - Too few small group instruction areas - Cafeteria congestion - Additional music room - Storage
JOSEPH P. LIBERATI INTERMEDIATE SCHOOL Identified Issues: - Assembly space undersized - Operational challenges in cafeteria - Parking
SOUTHERN LEHIGH MIDDLE SCHOOL Identified Issues: - Specialty classrooms outdated & undersized - Classrooms lacking natural light - Secure vestibule - Performance space - Media center and STEM labs
SOUTHERN LEHIGH HIGH SCHOOL Identified Issues: - Secure vestibule / two entrances - Performance space - Additional curriculum spaces - Music and Art space - Auxiliary Gym
DISTRICT ADMINISTRATION OFFICES Identified Issues: - Insufficient space - Conference Space - Privacy - Security - Site circulation
ITEMIZED MAINTENANCE MATRIX
ITEM PRIORITY RANKING At the conclusion of the research gathering process, deficient items were identified and ranked on the following scale: 1. Long term need to be addressed within a 5-10 year timeframe 2. Medium term need to be addressed within a 4-5 year timeframe 3. Short term need to be addressed within a 2-3 year timeframe 4. Immediate need to be corrected within the next 1-2 years 5. Critical need represents a safety concern and should be corrected as soon as possible
Sample Facilities Study Pages – Physical Needs Matrix
NEXT STEPS • Continue to evaluate findings to date • Develop a range of long-term options • Renovation and/or expansion • Building/grade/boundary reconfiguration • New construction • Present final report in September 2018
THANK YOU!
Recommend
More recommend