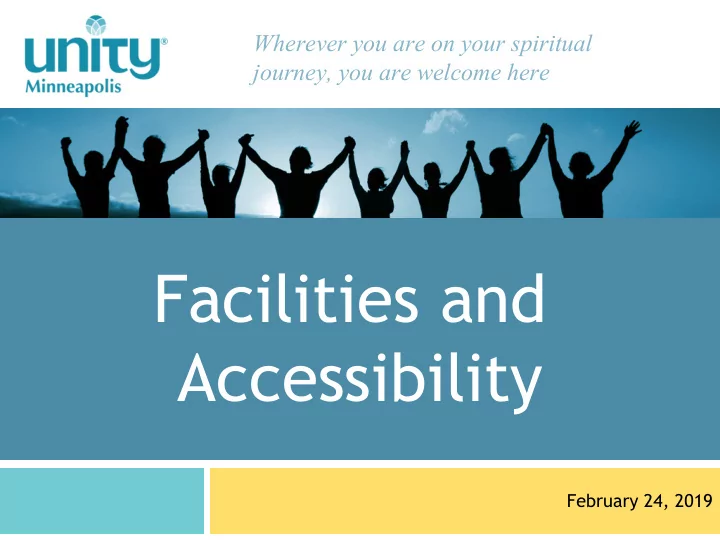

Wherever you are on your spiritual journey, you are welcome here Facilities and Accessibility February 24, 2019
Agenda Review 2017 – 2019 progress • Identify your engagement to date • Small Group Discussion / Report-Out • • 3 Things to KEEP • 3 Things to ADD / CHANGE 1 – 2 Burning Questions • Slides: Meet Vanman Architects • Q & A •
Strategic Plan 2017
Developed Goals for Facilities and Accessibility in 2017-2018 To achieve Unity’s three Strategic Intentions, our Facilities: Have access for everyone at all levels • Contain an office environment that allows for connecting with each other, efficient • work flows, and team work Are warm, welcoming, and up to date •
Facilities and Accessibility 2018 Planning in Review Launched Planning and Design Developed process for hearing from architects • Explored architects who have worked with faith-based organizations • Interviewed several and narrowed to two firms • Visited sites showing their work and engagement with congregations and staff • Selected Vanman Architects and Builders to facilitate planning to achieve our vision • and strategic goals Design-Build Services o Commercial Architecture Firm o Commercial Construction Firm o
Sample Project Approach for Working with Vanman Project Phase List of Potential Activities Duration (est.) Inspiration • Understand existing site 6 – 12 Weeks • Verify regulatory requirements • Discuss costs of updating existing facilities • Discuss costs of moving or new construction Vision • Provide concepts for access, work flow, multipurpose room, 6 – 12 Weeks fellowship, and children’s areas • Develop final building master plan • Discuss probable costs Concepts • Develop preliminary floor plan for review 6 – 12 Weeks • Discuss probable costs and potential timeline • Provide design options and pros / cons • Develop computer-drafted floor plan Refinement • Refine building floor plan 4 – 8 Weeks • Finalize design options and interior look • Incorporate technology into plans • Prepare preliminary cost estimate study • Submit applications for regulatory approval • Provide 3D sketch of interior space Begin Construction planning
Levels of Awareness 1: NOT AWARE 2: AWARE 3: INFORMED 4: UNDERSTAND 5: INVOLVED
Visioning to Transform our Space: Small Groups 1. Break into small groups by level of awareness 2. On your own write the following: 3 things to KEEP • 3 things to CHANGE / ADD • 1 – 2 burning questions • 3. In small groups identify COMMON THEMES. Together choose 3 KEEPs and 3 CHANGEs / ADDs. Prepare to report-out (Note: You will turn in your individual list at the end to retain your input) 3. REPORT your group’s 3 KEEPs and 3 CHANGEs / ADDs
Introduce Vanman <share Vanman mp4>
Q & A
Recommend
More recommend