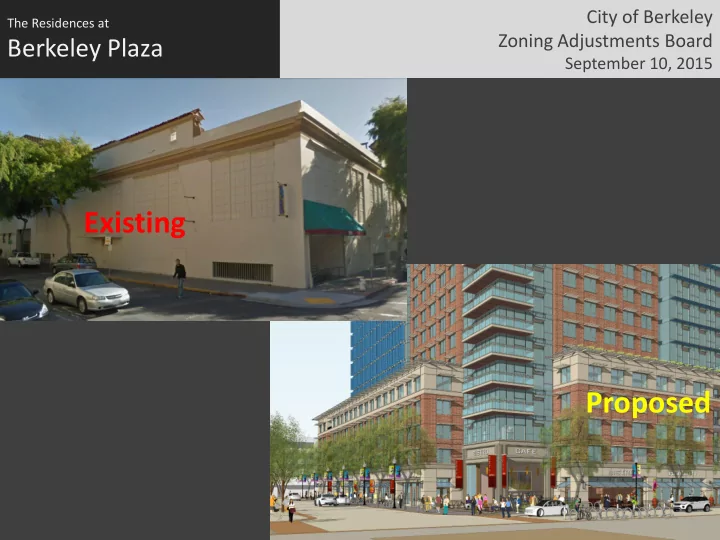

City of Berkeley The Residences at Zoning Adjustments Board Berkeley Plaza September 10, 2015 Existing Proposed
DAP Zoning and Benefits for Community The Residences at Berkeley Plaza DAP Zoning requirements for all projects: • $6,040,000 to Affordable Housing Trust Fund • LEED Gold or equivalent • Privately owned public open space • $491,000 SOSIP fees • 2 transit passes/dwelling unit (one required) • 5 publicly accessible car share spaces • Enhanced streetscape • Nearly $1,000,000 annual economic benefit, including more than $775,000 per year in direct property tax increase
Council Guidance on Significant Benefits The Residences at Berkeley Plaza • Payment of $100/rentable residential square foot 75’ - 120’ • Payment of $150/rentable residential square foot 121’ - 180’ The total for Berkeley Plaza is more than $13MM in additional community benefit value.
Comparison to Other Jurisdictions The Residences at Berkeley Plaza Council guidance on Community Benefits reflects higher land value recapture than other Bay Area jurisdictions. City Project Name Project Value Benefits Value Methodology/Examples of Benefits Walnut Creek Broadway Plaza (Macerich) $250,000,000-$300,000,000 <5% of total estimated Cash payment, contribution to Development Agreement project cost free shuttle, public plaza, streetscape Richmond Chevron Modernization $1,000,000,000 8% of total project cost Annual payment to the City to Project fund various community programs Mountain View 420 San Antonio Rd (Pillar $200,000,000 $20 per net rentable Direct Cash Payment to City Group/Kalic) 5.7 Acres; 373 D.U.; 10,000 square foot of floor area. sf retail. Mountain View 405 San Antonio Rd $400,000,000 Phase 2: $7M-$9M. Direct Cash Payment to City (Merlone Geier Partners) Phase 2: 9.9 acres, 1,080,800 GSF; 360,909 sf office; 107,835 sf commercial; 1410 seat cinema, 167 room hotel Berkeley Berkeley Plaza $120,000,000 $27 M approx. 23% of Project labor agreement, new total project costs theaters
Third Party Evaluation of Fee Amounts The Residences at Berkeley Plaza Independent analysis by AECOM found fee set by Council is higher than their analysis recommends: • Additional value for r esidential square footage 75’ - 120’ averages to $50 per square foot, rather than $100 suggested by Council • Additional value for residential square footage 121’ - 180’ averages $120 per square foot, rather than $150 suggested by Council
Total Amount per Council Guidance The Residences at Berkeley Plaza Total Residential Level Sq. Ft. Community Benefit Fee Total 75- 120’ 70,205 $7,020,500 Total 120’ to Top 43,370 $6,504,000 Total Fee $13,524,500
Project Community Benefits Proposal The Residences at Berkeley Plaza Additional Community Benefit/Land Value Recapture Actual $ Value Project Union Labor Construction Agreement $10,000,000 Movie Cinema Complex Construction $17,420,000 Additional Payments (includes $250,000 for Habitot) $350,000 Total $27,770,000
Project Labor Agreement The Residences at Berkeley Plaza • 100% union participation – no trade or work exclusions • All trades represented (28 trades) for all work through initial tenant improvements • Anticipated to create 250-300 union construction jobs for 2-3 years for Berkeley and Alameda County workers
Movie Theater Construction The Residences at Berkeley Plaza • Current Landmark Theatres proposal: 10 theaters of varying sizes • Current configuration designed by architects for Landmarks Theares
Additional Payment The Residences at Berkeley Plaza • $350,000 additional payment • Including $250,000 for Habitot • Remaining amount per ZAB direction, such as for Affordable Housing Trust Fund
QUESTIONS & DISCUSSION
Summary of CEQA Alternatives Infeasibility The Residences at Berkeley Plaza Preservation or “Environmentally Superior” Alternative • Requires two fire life safety cores be constructed from the bottom of the building to the top for substantial additional cost • Reduces dwelling unit total by 35% “Contextual Alternative” • Dwelling unit reduction of up to 24% • Cinema retention infeasible. Reduces the theater space by about 8,000 square feet, leaving only about 13,000 of the needed 20,000 square feet
DRC Recommended Alternative – View The Residences at Berkeley Plaza from Center of Campanile Steps
DRC Recommended Alternative – View The Residences at Berkeley Plaza from Center of Campanile Steps
Recommend
More recommend