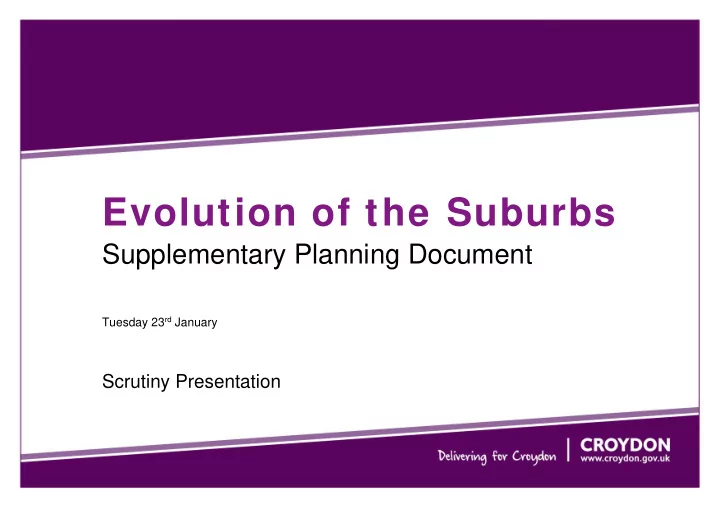

Evolution of the Suburbs Supplementary Planning Document Tuesday 23 rd January Scrutiny Presentation
• Need to sustainably accommodate growth and deliver homes in suburbs. • Number of developers coming forward with proposals across the borough with limited design guidance. • Review of Croydon’s Local Plan Strategic Policies has set a housing of 32,880 new homes by 2036. The equivalent of 1,826 homes / year. • It is expected that these would be delivered through approximately 10,000 new homes in the Croydon Metropolitan Centre, 10,000 on allocated sites and 10,000 on windfall sites. • Draft London Plan has increased housing target to 29,490 new homes to be delivered by 2028 in Croydon. This equates to 2,949 homes / year. • This significant increase in housing targets will put further pressure on the suburbs to accommodate new homes. • The new SPD will guide developments on windfall sites predominantly in suburban locations across the borough.
• The emerging Croydon Local Plan Detailed Policies pro-actively encourages growth and sustainable intensification of suburbs to accommodate more homes. • Policy DM11 and Table 6.3 outline SHIRLEY LOCAL CENTRE & SHIRLEY the expected modes of suburban NEIGHBOURHOOD CENTRE development including: conversion, addition, infill and plot subdivision, rear garden development and regeneration. • Policy DM11 outlines 4 intensification BRIGHTON ROAD areas: South Croydon, Kenley, Shirley LOCAL CENTRE & Forestdale. Areas with established infrastructure but relatively low density. • The new SPD will provide guidance for the evolution of the suburbs, covering suburban developments, intensification FORESTDALE areas, and residential extensions. It will NEIGHBOURHOOD CENTRE have weight in planning decisions. KENLEY STATION • The new SPD2 is expected to provide certainty to developers, communities and stakeholders regarding what is anticipated to be the output of sustainable growth of the suburbs, intensification and focused intensification areas – ‘what it will look like’.
2.0 RESIDENTIAL EXTENSIONS & ALTERATIONS • Capacity to accommodate growth • Existing SPD2 • Relationship with Permitted Development • PD guidance technical - lack of design guidance
2.1 (RE)DEVELOPMENT • Development of existing residential plots to accommodate a number of homes • Development of backland sites for residential use • Infill & plot subdivision • Integral to sustainable growth of suburbs • Varying quality of proposals coming forward
2.2 INTENSIFICATION AREAS • Redevelopment of sites • Up to twice the existing predominant height • Managed change of character • Mixed-use • New public space, crossings & other amenities Forestdale 0 Years 7 Years 15 Years
2.3 EVOLUTION OF THE SUBURBS - TYPICAL STREETS 2018 B STREET A STREET
2.3 EVOLUTION OF THE SUBURBS - POTENTIAL DEVELOPMENT 2036 B STREET A STREET
2.3.1 PLOT WIDTHS A STREET
2.3.2 NEW ROUTES & 2.3.3 NEIGHBOURING SITES A STREET
2.3.4 TRANSPORT & PARKING BUS A STREET BUS
2.3.5 HOUSING MIX HOUSE 3 BED BUS A STREET BUS 2 & 3 BED FLATS
2.3.6 OPTIMISE USE OF SITES BUS A STREET BUS SPACE FOR LARGER PROPOSAL
2.3.7 OVERLOOKING DISTANCES BUS A STREET BUS
2.3.8 BOUNDARIES & 2.3.9 DAYLIGHT & SUNLIGHT BUS A STREET BUS
2.3.10 SENSE OF ARRIVAL & 2.3.11 ACCESS TO SITES BUS A STREET BUS
2.3.12 PLACE-SPECIFIC GUIDANCE • Guidance will cover all types of housing identified in Table 6.3 of emerging Local Plan • Relevance across the Borough, but need to be specific to types of housing in different areas Detached Houses on Large Plots Estates of Semi-Detached Houses Terraced Houses & Cottages Outer suburbia Outer suburbia Urban, close to town centres (1910 - 1960) (1925 - 1945) (1835 - 1915) B STREET A STREET
2.3.13 CHARACTER • Built character = appearance, townscape & land-uses • Evolution of built character is inherent in Croydon’s history Melville Avenue, S. Croydon Planning Approved Oval Road, Croydon Built Eagle Hill, Norwood Cane Hill, Coulsdon Planning Approved Built
2.3.14 SHALLOW ARCHITECTURE 2.3.16 PATTERN BOOK & 2.3.17 PREFABRICATION 2.3.19 VISIBLE ANCILLARY ITEMS Negative Positive Weak copy of historic styles with little Well considered design incorporating balconies depth to the front elevation and garages Mismatched levels of a series of Dormer windows that respond to the design of extensions with poorly considered drains the existing building pipes
2.3.15 CONSERVATION AREAS East India Estate Conservation Area Norwood Grove Conservation Area Existing character Existing character Extension that references existing building Subservient backland development
2.3.17 SUBSERVIENCE
2.3.20 LANDSCAPE & TOPOGRAPHY
2.4 TIMELINE & FUTURE ENGAGEMENT Oct – Dec 2017: Stakeholder workshops Jan 2018: Scrutiny Jan - Feb 2018: Evidence assembly, early engagement and issues & options identification Feb - Mar 2018 : Informal workshops on issues & options Engagement with Residents Association & Planning Committee April - June 2018: Revisions & development of guidance July - Aug 2018: Formal consultation on draft SPD in accordance with the relevant regulations and the Council’s Statement of Community Involvement Sept 2018: Consideration of representations and post-consultation amendments Oct 2018: Adoption Stakeholders being consulted: LBC Spatial Planning; LBC Development Management; LBC Strategic Transport; LBC Streets & Districts and Regeneration HTA Architects & DK-CM; LBC Place Review Panel Local Developers / Agents & Brick by Brick GLA Regeneration & GLA Strategic Planning Residents’ Associations Planning Committee Members
QUESTIONS TO SCRUTINY • Have we covered off all relevant issues for intensification? Are there further issues that Members advise the project team to investigate? • Are there other aspects that Members think are integral to the built character of the borough? • What constitutes unreasonable overlooking? • How should car parking be provided within suburban developments? • How far is it reasonable to expect people to walk to stations? • How do we encourage more people to cycle or e-cycle to their local station? • Do Members consider provision of landscaping and green space integral to residential areas of the borough? • Are there other stakeholders that the project team should consult? • Do Members have any recommendations on the form of future consultation?
Recommend
More recommend