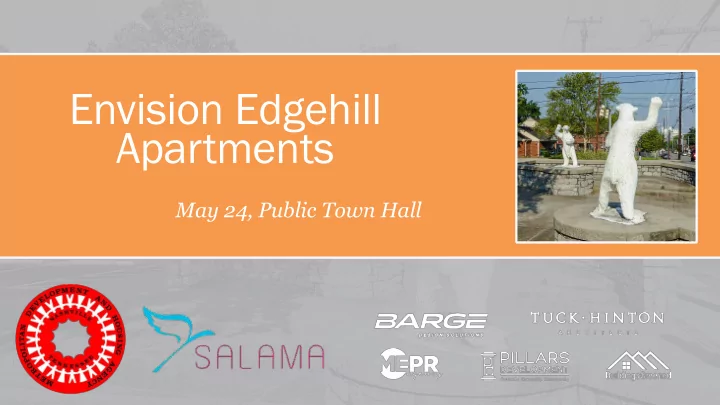

Envision Edgehill Apartments May 24, Public Town Hall
• Welcome and Introductions • Executive Director Remarks Agenda • Resident Needs Assessment Report • Charrette Workshops Recap • Upcoming Dates
Purpose and Vision Transform the target neighborhood into a mixed-income community while ensuring a strict one-for-one replacement of all existing units at Edgehill Apartments. • Resident-led, community supported planning process • Priority in minimizing the disruption to residents’ lives • Commitment to create a green, sustainable and financially feasible development • Commitment to connecting with and leveraging local initiatives within the community
Planning Organization Housing CAG Neighborhood MDHA Salama People
Resident Survey Update/People Work Group • Survey analysis completed by Dr. Kimberly Bess and her team • People Work Group utilized the data infographics to begin identifying needs, gaps in services and barriers to services. Groups also identified any missing data points • The June 6 People Work Group will continue this work in establish strategic goals and objectives to address areas of community safety, economic self- sufficiency, health and wellness, and education
Process Timeline Winter Spring Summer Fall Winter 2018 2018 2018 2018 2019 Existing Market Envisioning the Creating Final Concept Concept Condition Assessment Future Adopting the Development Development Assessment Analysis Neighborhood Final Plan
Existing Conditions
Present Future Past 12th Avenue is too wide, We could walk to grocery Would like to see grocery busy and unpleasant to stores, hardware stores, stores, health services, enjoy walking or biking on. restaurants, pharmacy, bakery, pharmacies, and in If it was slowed down and bank, clothing stores. later years White Way had many pedestrian Laundry. crossings it would be more pleasant.
Visioning Workshop Buildings Amenities Mobility Your Vision
Buildings Style Traditional 39 Transitional 14 Contemporary 13
Buildings Scale & Typologies 2-3 Stories Residential 53 2-6 Stories Mixed-Use 36 3-6 Stories Residential 19 7+ Stories Mixed-Use 10
Top 5 Amenities – Overall Grocery Store 37 Farmers Market 26 Playground – Toddler 20 Large Library 19 Restaurants 16
Top 5 Amenities Land Use Park Facility Grocery Store Playground Farmers Market Basketball Large Library Community Gardens Restaurants Multi-purpose Field Day Care Gym
Top 5 Mobility Bus Shelter 26 Slower Automobile Speed 25 Midblock Crossing 23 Street Trees 21 Decorative Crosswalk 15
Making the Hard Decisions LEGO Charrette
Neighborhood Models
Model Translations Analyzing for Common Themes around: • Legacy • Massing, Scale and Land use • Edges • Open Space and Amenities • Connections
Common Themes • The library needs to be included in the plan. • Potential for the library to be reimagined as a mixed use building - with residential units on upper floors. • Additional Civic Spaces should be added – job training, computer labs, social services and entrepreneurial center.
Model Translations • Meaningful open space is equitably distributed across the site. • Many groups located green space first, and then located buildings around it. • A variety of open space & amenities were placed – large & small playgrounds, pools, splash pads, pavilions.
Common Themes • Larger buildings & mixed use buildings are located at 12 th Avenue and Edgehill Avenue. • Opportunity for larger residential buildings to line the new 10 th Street (adjacent to Park at Hillside). • Most groups located smaller footprint buildings adjacent to the existing neighboring single family.
Common Themes • Block Structure • Many ways to make blocks • Midblock Crossing/Intersection on 12 th (location varies) • Horton Avenue extension to the new 10 th Avenue
Next Steps Community Design Charrette, Saturday, June 23, 2018, 10 to 1pm Opportunity to grade/select preferred site plan options from the three options created from the Lego exercises, including • Location and flow of housing types • Location of potential commercial/retail • Location of civic spaces (Library) • Location of parks and green spaces • Location of new street connections
Upcoming Dates June • People Work Group, June 6 th , 2 to 3:30 p.m., Gernert • Joint Housing and Neighborhood Work Group, June 11 th , 2 to 3:30 p.m., Gernert • Community Design Charrette, June 23 th , 10 to 1 p.m. July • Resident Only Meeting, July 24 th , 4 to 5:30 p.m., Gernert • Community Advisory Group, July 26 th , 8 to 9:30 a.m., Gernert • Public Town Hall, July 26 th , 6 to 7:00 p.m., Watson Grove
HAVE FOLLOW-UP QUESTIONS OR COMMENTS ? Email: envisionedgehillapts@nashville-mdha.org Hotline: 615-780-7068 Website: www.nashville-mdha.org/envision- edgehill-apartments
Recommend
More recommend