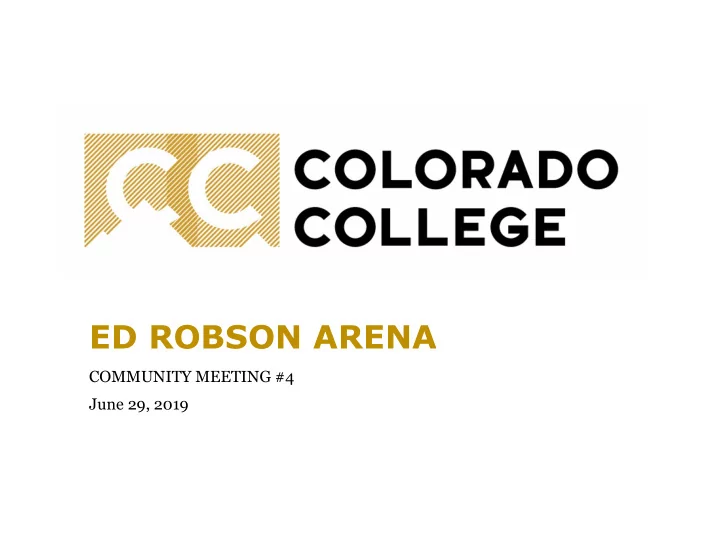

ED ROBSON ARENA COMMUNITY MEETING #4 June 29, 2019
Agenda • Welcome and Introductions • Public Process Overview • Significant Changes to Plan • Arena Site Plan • Architecture • Parking and Traffic • Update on Project Schedule
Project Team • Colorado College: • Lesley Irvine: Vice President and Director of Athletics • Chris Coulter: Assistant Vice President Facilities Services • Rick Greene: Senior Project Manager • Scott Lowenberg: Associate Athletics Director • City of Colorado Springs: • Bob Cope: Economic Development Officer, City of Colorado Springs • Consultant Project Team: • Consultant Project Manager: Chris Lieber, N.E.S. Inc. • Public Engagement: Lisa Bachman, Bachman PR • Architect: Adam Davidson, JLG Architects • Traffic and Parking: Cady Dawson, Felsburg Holt & Ullevig • Civil Engineer: Kyle Campbell, Classic Engineering • Landscape Architect: Andrea Papierski, N.E.S. Inc.
Upcoming Public Hearings • City Planning Public Meeting: August or September 2019, Date- TBD • Colorado Springs Downtown Review Board: November 2019 • Colorado Springs City Council: December 2019 Project Website & Contact Information: • Website updated with more about the Robson Arena design and planning process as it progresses. http://www.coloradocollege.edu/robsonarena
Welcome and Project Goals: College Campus.… • Elevate Robson Arena as a physical and cultural extension of Colorado Springs and Colorado College • Establish a gateway to campus that respects the adjacent historic neighborhood • Connect and consider indoor activities and the outdoor environment • Be a model of need based use and sustainability for the nation • Create a Tiger-branded home ice venue advantage
Entitlement Process • Robson Arena Entitlement Applications • Master Plan Amendment • Conditional Use Development Plan • Right of Way Vacation • Plat Additional Studies Underway • Downtown Shuttle Study (Led by City) • Neighborhood Parking Plan (Led by City) • Pedestrian Lighting Study (Led by Colorado College)
Community Input Shapes Plans 1. The Arena has been relocated to the north side of block. 2. Develop a plan for parking that does not require on street parking in the neighborhood. 3. 400 parking spaces have been added to plan: 300 car parking garage and 100 spaces at El Pomar Sports Center. 4. The College will implement a parking strategy to accommodate enough parking for a sold-out CC Tiger hockey game scenario of up to 3,376 attendees, the largest capacity scenario expected. a) Designate campus lots for Robson events – 391 spaces b) Support multi-model parking opportunities including shuttles, ride share, biking/walking. c) Expand on-street parking capacity adjacent to arena to accommodate additional parking spaces d) Pursue use of multiple private parking lots close to the campus for Robson Arena events. Agreements with the lot owners will result in approximately 390 additional off-street parking spaces.
Community Input Shapes Plans 5. Relocate and provide a new 3D Arts Workshop building to accommodate the arena footprint. The college is working to determine a permanent new location for 3D Arts. 6. Amend the Campus Master Plan to relocate the proposed natatorium to the current site of Schlessman Natatorium. 7. Relocate the tennis courts to college property south of the transportation center near the Van Briggle/Facilities Services building on Glen Avenue. 8. Relocate the proposed arena service entrance to Dale Street to improve streetscape along Nevada Avenue. 9. Revise and refine the exterior materials and elevations for the Arena to better respond to campus and neighborhood context. 10.Revise and refine the landscape and streetscape to better fit within the campus and neighborhood context.
Where We Started vs. Current Plan
Parking Demand: 1,114 spaces Proposed Spaces: • Parking Garage: ~300+ spaces • Campus Lots: ~291 spaces • Proposed Campus Lots:~100 spaces • Privately Owned Lots: ~391 spaces • Site Frontage Parking: ~ 46 spaces Total: 1,128 spaces Supplemental Spaces: • Downtown Garages: ~ 170 spaces • Existing On-Street: ~ 287 spaces Total: ~ 1,589/1,158 spaces
Project Timeline PUBLIC PROCESS/ ARENA OPENING PRECONSTRUCTION GROUND BREAKING CITY REVIEW ACTIVITIES PROCESS 2021 July - November Early 2020 (Dec- September)
Next City Review Process Steps • Development Application Submittal to the City of Colorado Springs – End of July • City Planning Public Meeting: August or September 2019, Date- TBD • Colorado Springs Downtown Review Board: November 2019 • Colorado Springs City Council: December 2019 • Website: http://www.coloradocollege.edu/robsonarena
Thank you!
Recommend
More recommend