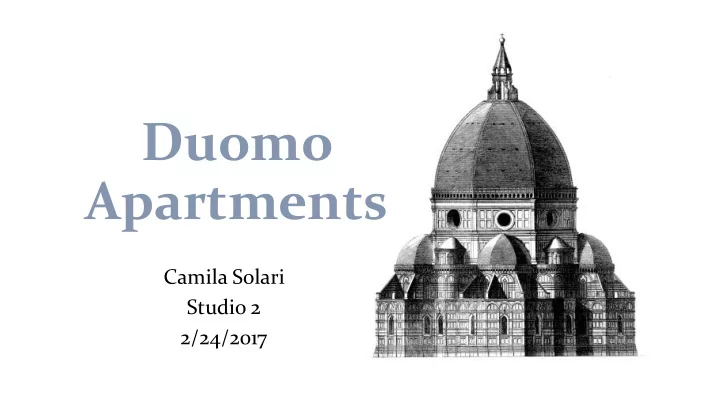

Duomo Apartments Camila Solari Studio 2 2/24/2017
Location The apartment is located in the center of Florence overlooking the Duomo on a busy street. Currently the flat is a one level apartment on the third floor. The owner would like to use the space and the high ceilings to remodel it into two separate apartments. One would be for occasional rent and the bigger one would be his to live in. Piazza del Duomo 2, 50122 Firenze
Concept Simple and Open This multipurpose space is a place for admiring the views, being central and having both a private apartment and a place for guests. The two level apartment will have a spacious layout with open spaces, use of light, clean and simple furniture. As a theme, the apartment will resemble the clients love for art and simplicity. The concept is an open space, neutral tones will light touches of color. The space will embody a minimalistic approach yet with different hues and tones.
Mood Board
Inspiration
Color Board
Master Plan
Need Program Guest Kitchen Areas 14.4 m2 Living room 11.6 m2 Bedroom 5.7 m2 Bathroom 2.1 m2 First Floor Guest Closet 3.1 m2 38.7 m2 Public Guest Bathroom 3.4 m2 21.9 m2 Private Living room 35.7 m2 First Floor 94.3 m2 Dining room 25.6 m2 Public 6.7 m2 Kitchen Private 19.9 m2 Second Floor Second Floor 23.4 m2 15.9 m2 Public Master Bedroom 95.4 m2 19.6 m2 Private Master Bathroom 5.4 m2 10.8 m2 Service Closet 15.9 m2 Office 5.4 m2 Laundry 12.8 m2 Guest Bathroom 27 m2 Guest Bedroom
Guest Apartment
Materials and Hues
Furniture
Living Room and Kitchen
Master Bedroom
Main Apartment
Materials and Hues
Furniture
Living Room, Dining and Kitchen
Materials and Hues
Furniture
Thanks
Recommend
More recommend