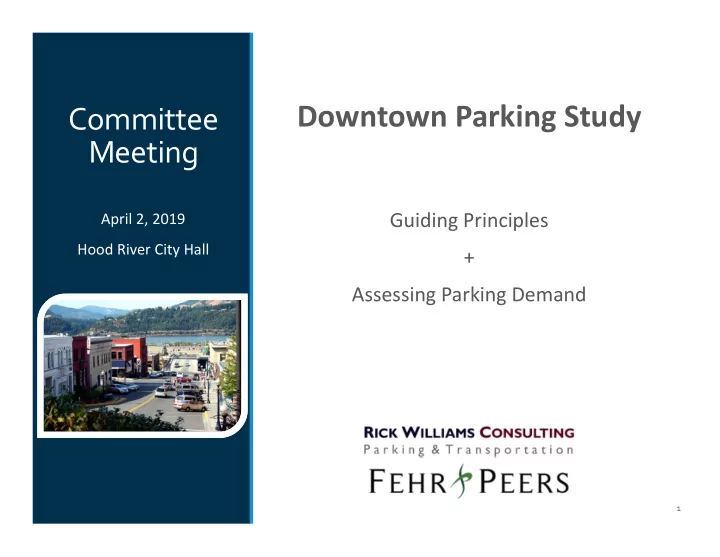

Downtown Parking Study Committee Meeting Guiding Principles April 2, 2019 Hood River City Hall + Assessing Parking Demand 1
Agenda 1. Introductions 2. Approve Meeting #1 Notes Owen Ronchelli 3. Review Meeting & Outreach Schedule William Reynolds 4. Building Guiding Principles Rick Williams 5. Initial Parking Demand Assessment Owen Ronchelli 6. Next Steps 2
Approve Meeting #1 Notes Refer to Handout 3
Draft Meeting & Outreach Schedule Refer to Handout 4
Desired Outcomes Building From March Meeting #1 Notes Guiding Put parking in the back of customers’ Principles minds. Make it easy to park and get to their destination. Eliminate obstacles and barriers to downtown development. Prioritize pedestrian and bicyclist safety, comfort, and convenience. Maximize the use of existing parking resources and construct additional parking only as a last resort. Ensure equity in regulations. 5
Hood River’s Distinct Qualities Building What attracts people to Hood Guiding River? Principles What is working for businesses that makes Hood River special? What makes Hood River an attractive place to live? What types of things keep you here? 6
Parking: What is Working Well Building What is currently working well in the parking system? Guiding Principles ― Things that make parking easy (e.g., signage, areas of surplus, pricing) ― What “benefits” customers? ― Enforcement (e.g., hours, days) ― Other 7
What is Not Working Well Building What about parking that could be improved? Guiding Principles ― Specific areas where problems are more common? ― Times of day, days of week, seasons? ― Specific programs (e.g., signage, time stays, enforcement, etc.) ― Inadequate facilities (e.g., sidewalk gaps, missing bike lanes, poor lighting) ― Discomfort (e.g., narrow sidewalks, high vehicle speeds, blind corners) 8
Hood River ‐ Downtown Parking Establishing Priorities Should employees be allowed to park on‐street in the commercial downtown? Should business/property owners be allowed to park on‐street in the commercial downtown? Should downtown residents be allowed to park on‐ street in the commercial downtown? Should employees be allowed to park on‐street in residential neighborhoods? Should downtown customers be allowed to park on‐ street in residential neighborhoods?
Hood River ‐ Downtown Parking Establishing Priorities Who is responsible for providing parking to: ― Customers ― Employees ― Residents What is the public’s role in parking? What is the private sector’s role in parking?
Building Guiding Principles A successful parking program for Downtown Hood River would be… 11
Downtown Study Area Parking Demand Assessment Inventory: 1,485 total stalls ‐ 705 on‐street ‐ 780 off‐street (35 public and private lots) 12
Parking Demand Assessment A Typical Day (Peak Season) 13
Parking Demand Assessment Basic Ratios for Parking Built Parking Ratio ‐ The built ratio expresses a relationship of all stalls that exist in the study zone and the total square footage of all buildings in the study zone (whether buildings are occupied or not). True Demand Ratio ‐ True demand must be a measure of actual vehicles parked at the Peak Hour correlated to occupied building area . Calibrated True Demand (w/ Buffer) – Parking demand models generally provide for a demand buffer or “flexibility cushion” that is added to True Demand. Providing a 15% buffer for mixed use, retail, and office land uses is considered ideal. 14
Parking Demand Assessment Attachment A Land Use and Parked Cars Existing Land Use Data Number of Sites: 134 individual sites 793,539 ft 2 of built mixed uses Gross Square Footage: ( see Attachment A for details for each site ) Existing Parking Supply/Demand Data Downtown Park Supply: 1,485 parking stalls 1.87 stalls / 1,000 ft 2 Build Parking Ratio: Peak Parking Demand: 987 vehicles Survey Day On‐Street Off‐Street Total Demand Off‐Peak Thursday (3/8/18) 403 384 787 Saturday (2/24/18) 468 399 867 Season Peak Season Thursday (7/19/18) 551 436 987 Saturday (7/21/18) 604 362 966 15
Parking Demand Assessment What is Hood River’s Parking Demand? Building Occupancy Assumed Occupancy Range: 90% to 95% Assumed Occupied ft 2 Range: 714,185 ft 2 to 753,862 ft 2 True Demand 1.31 to 1.38 vehicles per 1,000 ft 2 True Demand: 1.51 to 1.59 vehicles per 1,000 ft 2 Calibrated True Demand: This suggests an increase compared to 1.37 vehicles per 1,000 ft 2 observed in 2006 16
Parking Demand Assessment Key Findings • Calibrated True Demand (1.51 to 1.59 vehicles per 1,000 ft 2 ) can now be used to forecast the impacts on new non‐residential development in the downtown. • For example, 20,000 ft 2 of new commercial development would be expected to generate a need for approximately 30 to 32 additional stalls during the peak hour. Parking Ratio Calibrated True Demand City (Actual Built Supply) (with 15% Buffer) Beaverton, OR 4.15 1.85 Bend, OR 3.00 1.70 – 1.90 Corvallis, OR 2.00 1.50 Hillsboro, OR 3.00 1.64 Hood River, OR (2006) 1.54 1.37 Hood River, OR (2018) 1.87 1.51 ‐ 1.59 Lake Oswego, OR 2.65 1.79 Oregon City, OR 2.00 1.43 17
Meeting #3: May 2, 2019 Forecasting Future Parking Next Steps Demand Evaluating Barriers to Downtown Residential Development What more would the Committee like to see? 18
THANK YOU! 19
Recommend
More recommend