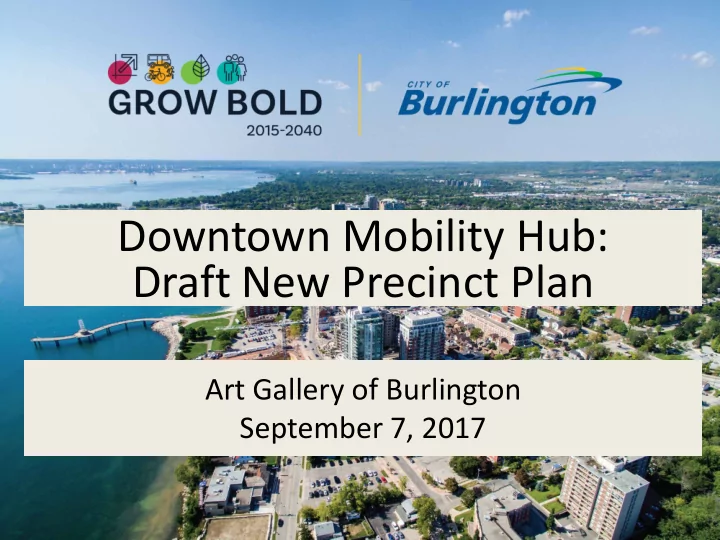

Downtown Mobility Hub: Draft New Precinct Plan Art Gallery of Burlington September 7, 2017
Meeting Purpose • To present the draft new precinct plan for the Downtown Mobility Hub • To get community input on the Objectives and Precincts • Intent • Key Directions • To outline next steps
What We’ve Heard Preserve the character of Brant Street… The new Brant Main Street Precinct: • Maintains the existing character along Brant • Requires low-rise podiums along Brant • Focus additional building height towards John and Locust Streets
What We’ve Heard Higher density development at the north end of Brant Street, close to the Burlington GO Station The new Upper Brant Precinct: • Accommodates the tallest developments • Achieves heights and densities reflective the walking distance to the GO Station • Creation of a transit, pedestrian and cycling oriented community
What We’ve Heard Respect and conserve the character of existing neighbourhoods The St. Luke’s/Emerald Neighbourhood Precinct : • Remains in the draft new precinct plan The new Bates Precinct: • Recognizes and conserves the concentrated historic character on Locust and Brant Streets
What We’ve Heard Protect views to the lake and provide opportunities for outdoor public spaces The new Cannery Precinct: • Requires high degree of design excellence & new public spaces • Ensures enhanced public view corridors to the Pier and Lake The new Parks and Promenades Precinct: • Identifies current and future parks and promenades
Downtown Mobility Hub Draft New Precinct System: Objectives • role as a major transit centre ; • attract new businesses, services and amenities; • consistent with existing development precedent; • access to higher-order transit ( Burlington GO Station) • the tallest developments in areas away from the Lake ; • establishing effective transitions ;
Downtown Mobility Hub Draft New Precinct System: Objectives • conserving heritage and/or character defining elements; • protecting significant public view corridors ; • new and enhanced public green/open spaces ; • mitigating future traffic congestion; and • future community and government public services .
Downtown Mobility Hub Draft New Precinct System:
Downtown Mobility Hub Draft New Precinct System: Parks/Promenades Precinct Spencer Smith Park Rendering of the Eglin Promenade
Downtown Mobility Hub Draft New Precinct System: Public Service Precinct Burlington City Hall The Burlington Performing Arts Centre
Downtown Mobility Hub Draft New Precinct System: St. Luke’s Neighbourhood/Emerald Neighbourhood Precinct (Max 2.5 Storeys) Houses within the St. Luke’s and Emerald Neighbourhood Precinct
Downtown Mobility Hub Draft New Precinct System: The Bates Precinct (Max 3 Storeys) Bates Neighbourhood
Downtown Mobility Hub Draft New Precinct System: Brant Main Street Precinct (Max 11 Storeys with 3 Storey Podium) Cross Section with 45 degree angular plane
Downtown Mobility Hub Draft New Precinct System: Mid-Rise Residential Precinct (Max 11 Storeys) Mid-Rise Residential Development
Downtown Mobility Hub Draft New Precinct System: Tall Residential Precinct (12+ Storeys) Good urban design at a high-rise scale, with well defined podium, tower and top ‘Ironstone’ development in Burlington
Downtown Mobility Hub Draft New Precinct System: Old Lakeshore Road Precinct (Max 6-15 Storeys)
Downtown Mobility Hub Draft New Precinct System: Downtown Core Precinct (Max 17 Storeys) 360 Pearl Street Development in Burlington KPMG Office Building in Vaughan Metropolitan Centre
Downtown Mobility Hub Draft New Precinct System: The Cannery Precinct (Max 22 Storeys) Bridgewater Development
Downtown Mobility Hub Draft New Precinct System: Upper Brant Precinct (Max 25 Storeys) Proposed built form at Ghent Avenue and Brant Street Appropriate form of development within the Upper Brant Precinct and Special Policy Area
Downtown Mobility Hub Draft New Precinct System:
Project Timelines and Deliverables Downtown Next Steps: We’ll take your feedback and use it to inform these next steps: Sept 28 November June 2018 Council Workshop New Official Plan Present Final Bring forward a Deliver Precinct Area Specific draft new Precinct Plan and Policy Plan to City Plan and associated Directions in the Council policy directions to New Official Plan Council presented to Council. Post June 2018 Plan Implementation
Precinct Plan Workshop Instructions 1. Help yourself to a Workbook 2. Fill in your comments 3. Submit your comments: • Leave them behind tonight • Online www.burlington.ca/mobilityhubs • Email/Mail-in • Upcoming Open House • Meeting with Mobility Hubs Team
We need your feedback! Submit your Workbook tonight or take it home and get us your feedback: www.burlington.ca/mobilityhubs Mobility Hubs Office 1455 Lakeshore Road, Unit 7 mobilityhubs@burlington.ca (Locust St, across from Esso) 905-335-7600 ext 7453 Attend one of our Drop-In Open Houses: • Friday, Sept. 8: City Hall, 2-4 p.m. • Friday, Sept. 15: City Hall, 2-4 p.m. • Monday, Sept. 18: City Hall, 6:30-8 p.m. Council Workshop: Thursday, September 28 th @ City Hall
Recommend
More recommend