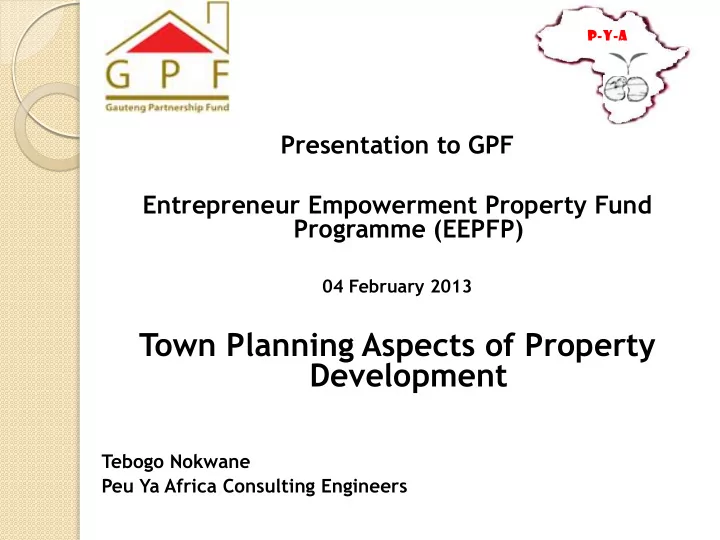

P-Y-A Presentation to GPF Entrepreneur Empowerment Property Fund Programme (EEPFP) 04 February 2013 Town Planning Aspects of Property Development Tebogo Nokwane Peu Ya Africa Consulting Engineers
Understand the target property: Title issues Ownership Do you have the title deed? Who owns the property? Has it been transferred? Proof of transfer required Title Conditions Any restrictive conditions? i.e. No business can be conducted on this lot. Subdivision restriction etc RoR application necessary Servitude Whose favour is it registered, if any? i.e. Local authority for sewer/water? If any, cancellation is required. Property Size The extent of the property? 2000sqm? Verification by SG Diagram required. Registered Bond Is the property bonded?
Land Use Zoning: What rights do you have? Property description Erf 484 BEREA township Extent 500sqm Zoning (permissible land use) Residential 4 Height As per Johannesburg Town Planning Scheme, 1979 FAR (Floor Area Ratio) 2.1 ( In this case; as per scheme) Coverage 70% Building lines 5m on the sides and 6m on the streets
Town Planning Policy: What does the city say about your area? Important to look at the latest applicable RSDF (Regional Spatial Development Framework) e.g. ‘ The development objective of the area is to create a mixed-use, vibrant, high density residential development’ ‘ ...to encourage low -income high density residential developments’
Town Planning Process In terms of the provisions of the Town Planning and Townships Ordinance, 1986 (Ordinance 15 of 1986); Township Developing an 1-2yrs establishment agricultural farm portion into a township Rezoning Change in land use 6-9mnths From Residential 1 to Special including shops and offices Subdivision Subdivide the erf into 3-6mnths smaller erven Consolidation Combining smaller erven 3-6mnths to a bigger erf
Town Planning Process Consent use applications are done in terms of relevant area schemes: Johannesburg town planning scheme, 1979 Sandton town planning scheme, 1980 Randburg town planning scheme 1976 Annexure F of (Black Communities Act) 1984 Roodeport town planning scheme, 1987 Proposed Consolidated Johannesburg Town Planning Scheme, 2010
Supplementary: Tech Reports Engineering reports Service investigations +/- 3mnths Electrical report/layout Agents: JRA, J Water, Outline scheme City Power reports Detailed designs on water, sewer/ storm water Transportation Traffic statements +/- 3 mnths Traffic Impact Study Agent: JRA Environmental EIAs for medium-high +/- 3 mnths sensitive areas Agent: GDAAD, City Environ Dept Architectural concept Preliminary design Town Planning Dept concept and Site plan
Technical Team Project Manager Town planners Engineers (Geotech, civil, structural & electrical) Property developers/experts Architects Land surveyor Environmental consultants
Strategic Approach Establish bilateral with local authority for speedy processing Multilateral engagements including Municipal Owned Entity (MoE) Regular technical team meetings Strong negotiations on bulk contributions
Conclusion...put gov on roller skates
0839755053
Recommend
More recommend