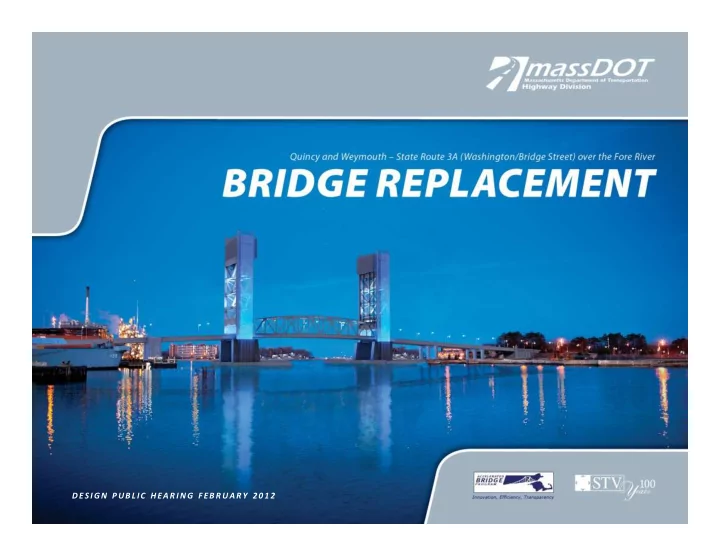

DESIGN PUB LIC HEARIN G FEB RUA R Y 201 2 ������������������������������������
MassDOT Accelerated Bridge Program � Fore River Bridge is a key component of the MassDOT Accelerated Bridge Program (ABP) � $3B commitment over 8 years � Goal to reduce the number of structurally deficient bridges over life of the program � Innovative techniques to be used � Innovative techniques to be used – Accelerated Bridge Construction Techniques – Advanced Project Scheduling and New Estimating Techniques – Single-Phase Construction – Innovative Construction Contracting ������������������������������������
Consulting Team – Project Management, Structural, Mechanical, Electrical, Civil, Geotechnical, and Architectural – Environmental and Structural – Architectural – Traffic and Public Outreach – Traffic and Public Outreach – Environmental – Landscaping ������������������������������������
Presentation Outline � Project Introduction � Design Presentation – Roadway/Traffic/Civil – Bridge Design � Bridge Aesthetics � Construction – Proposed Sequencing – Proposed Sequencing – Construction Controls – Public Involvement � Environmental – Permitting Summary – Brief Mitigation Commitment Summary ������������������������������������
PROJECT INTRODUCTION ������������������������������������
What is Design-Build? A construction process in which a single team is responsible for both final design and construction of the project. Design-Build Advantages: � Allows for contractor innovation � Allows for phased construction while design continues � Shortens project durations � Shortens project durations � Decreases project costs Project Compliance: � Contractor required to comply with design criteria & permits � Project required to meet traditional codes and standards � Project overseen by MassDOT ������������������������������������
Location Map ������������������������������������
Timeline � 1902 – Swing bridge constructed at the site � 1936 – Bascule bridge constructed at the site � 1973 – MassDOT proposes 300-foot channel width � 1986 – Fore River Shipyard closes � 1997 – MassDOT proposes bridge rehab requiring temporary bridge � 2000 – 1936 bridge found to be too deteriorated for rehabilitation � � 2002 – Vollmer bridge study performed 2002 – Vollmer bridge study performed � 2002 – Temporary bridge opens � 2004 – 1936 bridge demolished � 2009 – Fender system upgraded � 2012 – Design-build contract date � 2016 – Construction complete ������������������������������������
Fore River Shipyard & 1902 Swing Bridge ������������������������������������
1936 Historic Bascule Bridge ������������������������������������
Existing Temporary Bridge ������������������������������������
Project Schedule � Notice to Proceed – October 29, 2008 � Basic Design – Fall 2008 to Winter 2009/2010 – Project Development/Environmental Analyses – Basic Highway Design – Bridge Type Study Reports – MassDOT Highway Division Review � 25% Design – Spring 2010 to Winter 2011/2012 – Federal and State Permit Filings – Develop 25% Highway Plans – Develop Bridge Sketch Plans – MassDOT Highway Division and FHWA Review � D/B Procurement Package – Winter 2011/2012 – Request for Proposals, Design Plans, Specifications, and Final Estimate � D/B Construction – Anticipated Fall 2012 through 2016 ������������������������������������
DESIGN PRESENTATION ������������������������������������
Project Plan View ������������������������������������
Project Elevation Views Elevation – closed position Elevation – open position ������������������������������������
Typical Cross Section ������������������������������������
Project Profile ������������������������������������
Vertical Lift Structure Vertical Lift ������������������������������������
������������������������������������
������������������������������������
������������������������������������
Existing Structures in the Waterway ������������������������������������
Infrastructure in the Waterway ������������������������������������
BRIDGE AESTHETICS ������������������������������������
Aerial view of bridge location �������� �������� ���������� ���������� ������ ������ ������������������������������������
Historic bridge details ������������������������������������
Context plan ������������������������������������
View from Fore River Closed position Open position ������������������������������������
Tower elevations Eastern tower elevation View from approach View from mid-span ������������������������������������
View from Weymouth River Bank Closed position ������������������������������������
View from Weymouth River Bank Open position ������������������������������������
Mesh Detailing Examples New World Symphony Parking Garage – Miami Beach, FL ������������������������������������
Approach Pier - High Pier ������������������������������������
Abutment Wall Detail ������������������������������������
Access Stair Tower Details ������������������������������������
Aerial View Closed position ������������������������������������
Weymouth Approach ������������������������������������
Approach Pier Detail ������������������������������������
Concrete Barrier - Approach Retaining Walls ������������������������������������
Steel Barrier - Bridge Spans ������������������������������������
Roadway Lighting Details ������������������������������������
View From Roadway ������������������������������������
View From Germantown St. Germain & Edward Lane ������������������������������������
View from Quincy High-Rise Curtis Avenue high-rise, 14th floor ������������������������������������
View From Quincy Rotary ������������������������������������
Recommend
More recommend