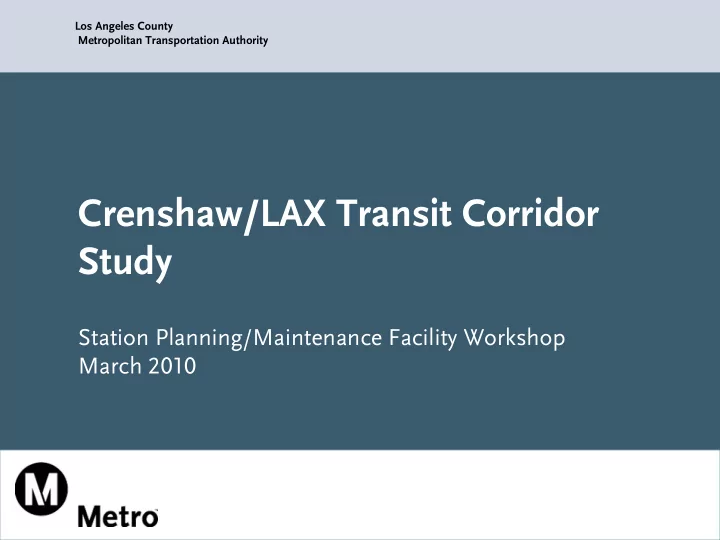

Los Angeles County Metropolitan Transportation Authority Crenshaw/LAX Transit Corridor Study Station Planning/Maintenance Facility Workshop March 2010
Meeting Purpose/Format Meeting Purpose/Format • Project Overview (30 minutes) • Maintenance Facility Update • Station Planning (90 minutes) – Station Location Input – Station Area Planning Ideas
Crenshaw/LAX Transit Corridor Crenshaw/LAX Transit Corridor Locally Preferred A Locally Preferred Alternative (LPA) ternative (LPA) • Mode – Light Rail Transit • Stations – Exposition/Crenshaw, – Crenshaw/Martin Luther King Jr., – Crenshaw/Slauson, – Florence/West, – Florence/La Brea, – Aviation/ Manchester (optional), – Aviation/Century (aerial) • Alignment – Aerial Grade Separations: La Brea, La Cienega/I- 405, Manchester, Century – Below Grade: 39th to 48th Sts., 59th to Victoria Ave, adjacent to LAX South runways – Balance of project at grade • Cost – $1,360 million (in 2008 dollars)
Crenshaw/LAX Transit Corridor Schedule Crenshaw/LAX Transit Corridor Schedule • Maintenance Facility Sites July 2010 – Complete EA/DEIR – Public Hearings • Complete & Circulate FEIS/FEIR Jan 2011 • Record of Decision Spring 2011
Station Siting Station Siting
Prototype Station - Prototype Station - At Grade t Grade SECTION SECTION PLATFORM LEVEL PLATFORM LEVEL
Prototype Station - Prototype Station - At Grade t Grade SECTION SECTION
Prototype Station – Prototype Station – Aerial erial PLATFORM LEVEL PLATFORM LEVEL
Prototype Station – Prototype Station – Aerial erial SECTION SECTION
Prototype Station – Prototype Station – Aerial erial SECTION SECTION
Prototype Station – Prototype Station – Underground Underground PLATFORM LEVEL PLATFORM LEVEL
Prototype Station – Prototype Station – Underground Underground SECTION SECTION
Prototype Station – Prototype Station – Underground Underground SECTION SECTION
Station Elements Station Elements • Platform Platform – area where passengers walk to and from and wait for the trains • Transition plaza – Transition plaza – area where passengers walk to platform, purchase fares and get information • Access point – Access point – area where passengers walk, bike, bus, or drive / get dropped off to enter station
Station Siting Goals and Expectations Things to Consider When Siting a Station… • Entrances and Exits • Walkway • Bus Stops • Parking for Transit Patrons • Public Safety • Gateways / Linkages to Neighborhoods • Landmarks • Economic Development
Station Area Planning
Station Area Planning Goals and Expectations Things to Consider: • Neighborhood Economic Benefits and Real Estate Development • Mixed Uses (Residential, Retail and Commercial) • Housing Choices (Age, Family Restructure, Income, Rental and Ownership) • Public Spaces (Plazas, Pocket Parks, etc.) • Friendly Walking Environment • Access to and from Station for Pedestrians, Bicyclists, and Motorists • Linkages to Area Amenities such as Shopping Centers, Churches, Cultural Facilities
Examples of Transit Oriented Developments Del Mar Station Pasadena, California
Examples of Transit Oriented Developments Hollywood Western Station Los Angeles, California
Examples of Transit Oriented Developments Memorial Park Station Pasadena, California
Examples of Transit Oriented Developments Wilshire Vermont Station Los Angeles, California
Examples of Transit Oriented Developments Hollywood and Highland Hollywood, California
Sample Area Planning Activity
Sample Area Planning Activity
Workshop Ground Rules • Turn Cell Phones and Other Electronic Devices Off or to Vibrate • Avoid Interrupting Fellow Participants • Everyone has Opportunity to Share their thoughts or ideas • Identify Group Spokesperson(s)
Recommend
More recommend