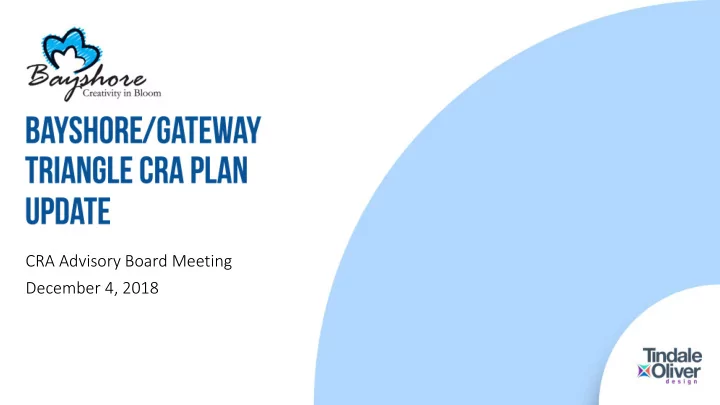

CRA Advisory Board Meeting December 4, 2018
CRA Plan • Under County staff review LDC Amendment Recommendations • Under Advisory Board review Mini Triangle & 17-Acre Sub-Area Memos • Under Advisory Board review 1
Land Use & Use Standards Deviations Parking/Drainage Building Height Transitions Potential Incentives 2
Expand Authorized Adju just dim imensional Streetscape/right- la land uses standards of-way use of • Brewpubs • Flexibility for • Green • Short-term MUP deviations, infrastructure for vacation rentals including ROW parking expansion to • ADUs • Use of ROW for single-use • Storage sheds head-in parking projects • Doggie dining • Height transitions • Transitional • Ministerial housing density bonuses 3
Parking Potential in incentives Procedures • Parking mitigation • Density • Expand ministerial fee exceptions and • Height • Parking in ROW development • Parking • Circular driveways approvals • Set-backs • Streetwall Art & Culture requirements • Parking ratios • Publicly funded • CRA parking initiative regulations in general 4
Aim im: Consistency of uses (Section 3.2, Objective 2, Strategy 2) Recommendatio ions: • Design and operational standards for heavy commercial/light industrial: • “Repair” and “auto repair” design and operation standards (applicable to BMUD- NC, GTMUD-MXD) 5
Aim im: Clean, well-maintained public realm (Section 3.3, Objective 3) Recommendatio ion: consideration of allowance of storage sheds in set-back areas of BMUD-R 6
• What aspects of the outdoor storage issue might best be addressed through indoor storage (e.g., allowing sheds), and what might be part of a code enforcement/public realm clean- up strategy? • What design standards should be considered for sheds? 7
Aim im: : Maintain affordable housing stock while improving quality (Section 3.4, Objective 5, Strategy 2) Recommendatio ions: • Allow Accessory Dwelling Units (ADUs) in residential GTMUD and BMUD districts (example regulatory language) • Short-term rental standards and limitations in residential GTMUD and BMUD (example regulatory language) 8
• What are your thoughts on using existing guest house standards for accessory dwelling units? • What are your thoughts on the importance of the relation of owner- occupant of main house and resident of accessory unit? • Are there any additional considerations that need to be added to ensure privacy in relation to placement/elevation of accessory units? 9
Aim im: : Streamline, clarify development process regarding allowable uses (Section 3.4, Objective 2, Strategy 1) Recommendatio ions: • Define and allow brewpubs for GTMUD- MXD, BMUD-NC (example definition) • Allow doggie dining in appropriate outdoor contexts (example regulatory language) 10 10
Aim im: : Streamline, clarify development review process (Section 3.4, Objective 2, Strategy 2) Recommendatio ion: • Allow administrative deviations already allowed for in mixed-use plans for single-use developments with permitted uses (example regulatory language): • Front setbacks • Architecture, site-design • Landscape, buffers • Parking 11 11
Aim im: : Improve parking options in commercial areas (Section 3.5, Objective 3, Strategy 1) Recommendatio ion: • Explore parking mitigation fee Image Source: NaplesDowntown.com, https://www.naplesdowntown.com/transportation.htm 12 12
Aim im: : Ensure quality neighborhood design and effective infrastructure in neighborhood parking alternatives(Section 3.6, Objective 1) Recommendatio ions: • Limit circular driveways to higher volume streets; limit impervious cover in front yards • Explore green infrastructure to accommodate stormwater, parking in neighborhood right-of-way 13 13
• What are the primary reason for desiring circular drives? Access? Aesthetic reasons? Others? • What are you thoughts on expansion of the use of block turf or other pervious coverage in front yards to accommodate access and parking? 14 14
Aim im: : Improved parking and design in commercial areas (Section 3.5, Objective 3, Strategy 1) Recommendatio ions: • Amend streetwall requirements for non-residential parking along certain roadways in BMUD/GTMUD: • Option 1 – maintain regulations • 42” max height • Option 2 – remove requirement 15 15
• Any input on whether to adjust or remove this streetwall provision? 16 16
Aim im: : Create transitional areas and buffers between incompatible uses with respect to density/intensity (Section 3.2, Objective 2, Strategy 3) Recommendatio ion: • Additional set-backs in certain transition areas between residential and not exclusively residential GTMUD/BMUD areas 17 17
Aim im: : Incentivize desired development (Section 3.4, Objective 3) Recommendatio ion: • Density/height bonuses for desired amenities and development 18 18
• Anything missing or needing to be changed from LDC recommendations? • Any questions on changes made to CRA Plan or sub-area memos based on previous Advisory Board meeting? 19 19
20 20
CRA Advisory Board Meeting: LDC Recommendations Dec 4, , 2018 2018 CRA Advisory Board Meeting: Update on CRA Plan Process Jan 15, , 2019 Planning Commission Meeting: • Draft CRA Plan Review & Approval Recommendation Jan 17 17, , 2019 • LDC Amendment Recommendation Review (if possible) Planning Commission Meeting: Optional 2 nd Review Feb 7, , 2019 CRA Executive Board/BOCC Meeting: CRA Plan Approval Feb 12, , 2019 2019 CRA Executive Board/BOCC Meeting: CRA Plan Approval (if Feb 7 th Planning Commission Feb 26,2 ,2019 meeting) 21 21
CRA Contact Consult ltant Contact Debrah Fore rester Evan Jo Johnson, AIC ICP, LEED AP AP Director Project Manager Bayshore/Gateway Triangle CRA Tindale Oliver 3570 Bayshore Drive, Unit 102 1000 N. Ashley Dr., Suite 400 Naples, FL 34112 Tampa, FL 33602 Phone: 239-643-1115 Phone: 813-224-8862, ext. 1250 Email: Email: ejohnson@tindaleoliver.com Debrah.Forester@CollierCountyFL.gov 22 22
Recommend
More recommend