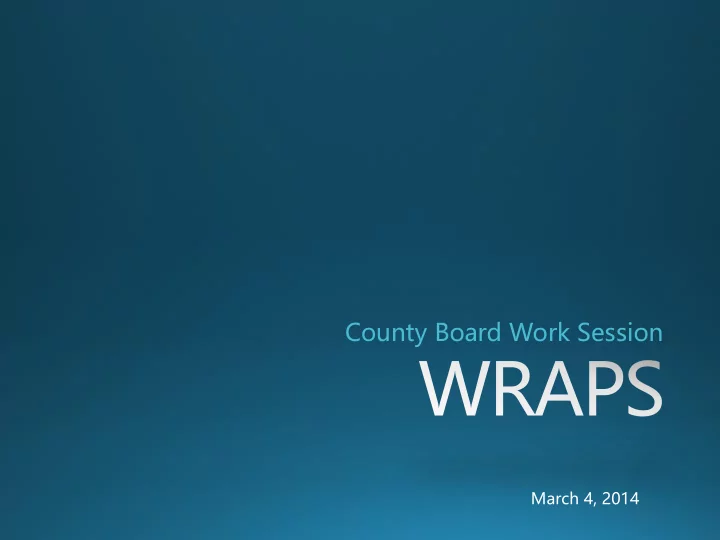

County Board Work Session March 4, 2014
• Open spaces should be contiguous (Guiding Principle) • Additional outdoor open/recreational space is needed in this area • Challenge assumption of use of County land for private development • Question need to allow development on County land to offset cost of fire station • Favor new Ode Street (not Pierce Street) • Favor more height (approaching Rosslyn limits) if more open space can be achieved • Favor more height on APAH site if more affordable units can be achieved • Some support for historic preservation • Mixed opinions regarding school location • Co-location of fire station on APAH site preferred
2 7 3 4 4 5 6 1
Heights Plan: Additional review needed to • refine heights, identify Up to 8 stories height in feet, and establish tapers Up to 28 stories* Up to 18 stories * Up to 28 stories, but no more than 270 feet
Park – 30,132 SF Park – 25,274 SF (excl. parking)
25,274 SF Use Square Footage Tot Lot 5,265 SF Basketball Court 4,930 SF Passive Space / 15,209 SF Circulation Field 45,278 SF Total 70,552 SF
30,132 SF Use Square Footage Tot Lot 5,265 SF Basketball Court 4,930 SF Passive Space / 15,209 SF Circulation Field 45,278 SF Total Open Space 70,552 SF Parking 4,728 SF Total with Parking 75,410 SF
Ground – level Park and Recreation Spaces Open Space Existing w/o Existing w/ Proposed Parking Parking County Park 25, 274 SF 30,132 SF 11,500 SF Does not include APS Field 45,278 SF 1 45,278 SF 1 43,500 SF 2 recreational facilities in/on Public Plaza N/A N/A 18,500 SF school building Total 70,552 SF 75,410 SF 73,500 SF 1 Includes all space within school fence 2 Includes only the “field” shown on County graphics; additional open space on the APS property is achievable
Recreation: Courts, Multipurpose & Play Amsterdam, Netherlands Weisbaden, Germany University of Wollongong, Australia Denmark
A’Beckett Urban Square Melbourne, Australia
Van Beuningenplein Playground Amsterdam, Netherlands
Mary Bartolme Park Chicago, Illinois
1. Technical /Operational Challenges: • Egress shown on 18 th Street Conflict with school pick-up/drop- o off • Steep grade on Key Blvd & Quinn Street • Additional design work needed to see if egress to Key/Quinn will work 2. Timing / Phasing / Agreements: • Complicated, time consuming negotiations • County $$ may not be available when APAH wants to proceed March 2017 LIHTC deadline o 3. Cost: Affordable housing subsidy and fire station construction cost is excessive
156 units / 6 stories 250 units / 12 stories • • Estimated subsidy: $15.5M 9,000 SF park space • • Estimated subsidy: $27M •
Atrium Condominium Queens Court
Evaluating the Land Use Pattern
High Residential 4.8 FAR Residential 3.8 FAR Hotel Low-Medium Residential 16-36 du/ac Queens Court Proposals 6-story / 156 units High-Medium Residential 156,080 GSF 3.24 FAR Residential 152 units/acre 3.63 FAR Public 12-story / 250 units 256,250 GSF High Office-Apartment-Hotel 245 units/acre 4.8 FAR Residential 5.82 FAR 3.8 FAR 0ffice / Hotel
Queens Court 6-story / 156 units High-Medium Residential 156,080 GSF 3.24 FAR Residential 152 units/acre 3.63 FAR 12-story / 250 units 256,250 GSF 245 units/acre 5.82 FAR * When accounting for bonus density
Perspective View Street View – assuming no 7-11 Up to 775 Students $80M budget
View of Building Fronting Wilson Street View – assuming no 7-11
School Sited on 18 th Street School Sited on Wilson
School Sited on Wilson Blvd (Realize Rosslyn) • Recreation – potential for larger field
School Sited on 18 th Street
New Street Connection • County policy MTP Map Realize Rosslyn Framework • Extremely important for adequate access enhance circulation
Pierce Street or Ode Street Possible Ode Street Location
Development Access WRAPS Development 2000 1800 1600 1400 1200 1000 800 600 400 200 0 School Fire Office Retail Housing Station Existing Proposed
Street Design • Street space could incorporate elements of existing County open space
Alternative Narrow Street Designs Shared Street Space Off- Peak Parking (part time “yield street”) (curbless)
1. School Siting: School building could be sited along Wilson Blvd – Provides a consistent street wall along Wilson Blvd – Links opens spaces along 18 th Street Potential Guiding Language in Plan – • Small building setback to allow wider sidewalk • Coordinate streetscape with potential use(s) of adjacent 7-11 site, when acquired School building could be sited along 18 th Street – If County Board prefers to pursue a “net zero” or “net zero - ready” school Potential Guiding Language in Plan – Create activation of frontage by incorporating seating, plantings, or public • art Incorporate the best materials/practices in providing containment of the • field so as not to create an obtrusive barrier
2. Incorporate a County park on the County parcel – Provide a usable space that is perceived as public – Incorporate street frontage to enhance visibility – Contributes to meeting the open space goal in the Charge 3. Co-locate the fire station w/in the County / Penzance redevelopment site – Co-location with APAH not feasible; not technically and operationally sound – Penzance co- location meets County’s phasing, technical and operational needs – Addresses fire station phasing and parking requirements 4. Pursue the 6-story affordable housing project (up to 156 units) – Appropriate density (High-Medium Residential) and form of development for this location – Required subsidy within acceptable range; consistent with prior funding allocations 5. Pursue joint development of the County / Penzance parcels – Consistent with the Charge – Helps finance the fire station and County park
Draft Area Plan Review Draft Area Plan Review
May – Draft Area Plan “Request to Advertise” Staff Report Developed – Review by Advisory Boards and Commissions June – Planning Commission and County Board Action on Draft Area Plan
Potential Parking & Loading Locations Pierce Street Wilson Blvd not • impacted by parking/loading access Two-way access for • ACFD Parking Access Loading Access
Recommend
More recommend