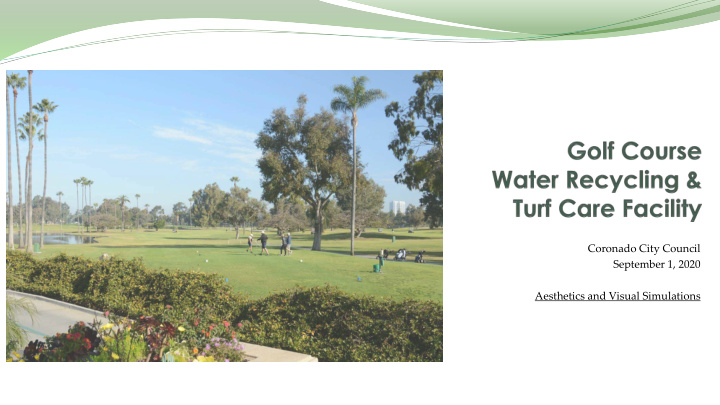



Coronado City Council September 1, 2020 Aesthetics and Visual Simulations
Purpo se o f Visua l Simula tio ns Provide a Feasible Concept Provide a Feasible Concept o Simulate changes to golf course configuration / playability o Simulate aesthetics from multiple of vantage points Use in CEQA Environmental Review of Project Use in CEQA Environmental Review of Project o Assist in the review of aesthetic and visual changes from public vantage points Confirm City’s Next Steps Confirm City’s Next Steps o Bayside Location, Layout A, and Installation of Story Poles o Story Pole Installation: September 8 – 15, 2020 2 City Council – 9/1/20
Pro vide a F e a sib le Co nc e pt fo r City’ s / Pub lic ’ s Co nside ra tio n • Starting Point: 2018 Feasibility Study, Bayside Alternative o Red Area = Space for Recycled Water & Turf Facility o Blue Area = New pond for recycled water storage o Grey Line = New Access Driveway o Concept was a 2-D exercise 3 City Council – 9/1/20
Pro vide a F e a sib le Co nc e pt fo r City’ s / Pub lic ’ s Co nside ra tio n • 2020 Visual Simulation Concepts o Concept is a 3-D Exercise Concept A 4 City Council – 9/1/20
Pro vide a F e a sib le Co nc e pt fo r City’ s / Pub lic ’ s Co nside ra tio n • 2020 Visual Simulation Concepts o Different Building Layouts Between Concept A and Concept B Concept A Concept B 5 City Council – 9/1/20
Pro vide a F e a sib le Co nc e pt fo r City’ s / Pub lic ’ s Co nside ra tio n • 2020 Visual Simulation Concepts o Concept is a 3-D Exercise o Different Building Layouts Between Concept A and Concept B • Conceptual Design Elements o Fairways on Holes 1, 2, and 3 to Maximize Bay Views o Realigned Hole 1; Maintained Par 4 o Realigned Hole 2; Infinity Edge Green; Longer Par 5 o Realigned Hole 3; Green Closer To Bay; Maintained Par 4 o Relocated Hole 4 Tee; Reduced to Par 4 o 2 Ways To Access Site From Existing Maintenance Area (Combination Cart Path / Access Driveway) o Lowered Project Area with Raised Landscaped Berm Concept A 6 City Council – 9/1/20
14 City Council – 9/1/20
15 City Council – 9/1/20
17 City Council – 9/1/20
19 City Council – 9/1/20
20 City Council – 9/1/20
21 City Council – 9/1/20
23 City Council – 9/1/20
25 City Council – 9/1/20
26 City Council – 9/1/20
28 City Council – 9/1/20
Purpo se o f Visua l Simula tio ns Provide a Feasible Concept Staff’s Recommendation o Simulate changes to golf course configuration / playability Staff Recommends Bayside Layout A o Simulate aesthetics from multiple of vantage points Bayside Layout A Incorporation Into Design-Build Documents o Require location to match Bayside Alternative area o Set maximum building height elevations equal to those in visual simulation . o Require no more than 1 shot reduction for par along front nine; Reward designs that maintain par o Require relocated Hole 3 green to improve view of bay from bike path o Reward design proposals with improved player views of bay from holes 1, 2, and 3 29 City Council – 9/1/20
Purpo se o f Visua l Simula tio ns Provide a Feasible Concept Staff’s Recommendation o Simulate changes to golf course configuration / playability Staff Prefers Bayside Layout A o Simulate aesthetics from multiple of vantage points Use in CEQA Environmental Review of Project Addressed by MND o Assist in the review of aesthetic and visual changes from public vantage points Confirm City’s Next Steps Continue With Project Next Slides o Confirm Bayside Location, Layout A, and Installation of Story Poles o Story Pole Installation: September 8 – September 15, 2020 30 City Council – 9/1/20
Sto ry Po le s September 8 – 15, 2020 2 1 3 5 4 6 Concept A 31 City Council – 9/1/20
Sto ry Po le s Poles to have 2 flags: 1 for the structure height, 1 for the adjacent landscaped berm height 2 1 Line Of Sight STRUCTURE LANDSCAPED 3 POND 5 BERM 4 6 Concept A 32 City Council – 9/1/20
Recommend
More recommend