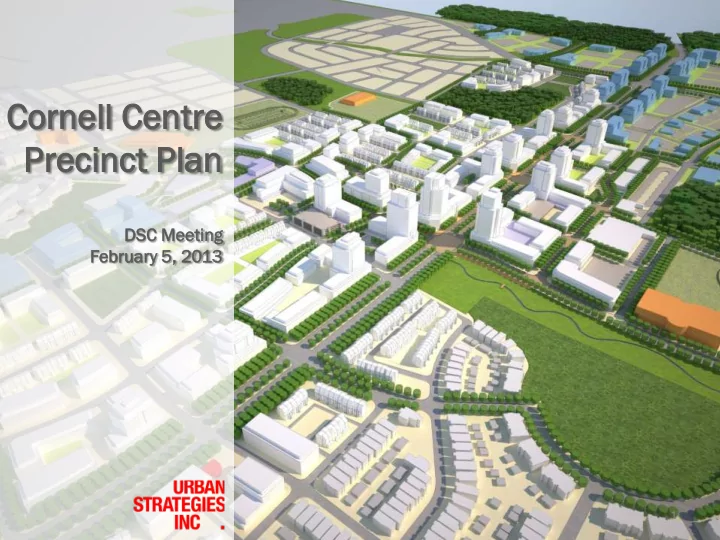

Cornell nell Cen entr tre e Precinct ecinct Plan an DSC Meet eting ng Februar ary 5, 2013 13 1
Process cess to Da Date • Kick-off workshop with staff from across the Corporation • Formation of a steering committee that includes York Region staff • Stakeholders meetings – both one on one and with various groups • 3 Public Open Houses • Consultation with staff and residents 2
Precinct ecinct Plan n Out utcomes mes • Refinement of the Secondary Plan and creation of a development framework to guide the growth and evolution of Cornell Centre • Implementation of detailed design guidelines to ensure a high quality built form and public realm 3
Cornell rnell Planning nning Principles nciples • Ensure neighbourhoods are compact, pedestrian-friendly, and mixed-use. • Locate activities of daily living within walking distance. • Design interconnected street networks to encourage walking and reduce driving. • Offer a broad range of housing types and price levels. • Ensure appropriate land uses and building densities within walking distance of transit. 4
Cornell rnell Planning nning Principles nciples • Embed concentrations of civic, institutional, and commercial activity in neighbourhoods and districts. • Size and locate schools to enable walking and cycling. • Implement graphic urban design codes that serve as predictable guides for change. • Distribute a range of parks within neighbourhoods. • Use open spaces to define and connect neighbourhoods and districts. 5
Vision sion Plan 6
Key y Move: : Avenue e 7 as s a Grand d Boul ulevard 7
Key y Move: : Bur ur Oa Oak is s a Reta etail Main Stree eet 8
Key y Move: : The Comme mercial cial Core 9
Key y Move: : The Comme mercial cial Core • Consistent with physical structure and land use patterns in the Secondary Plan • Deeper block structure and taller buildings permitted • 6 – 700,000 sq. ft. retail • Engages both potential transit locations 10
Key y Move: : A A Comple lete Movemen ement Netw etwork 11
Key y Move: : A A Comple lete Movemen ement Netw etwork = full movement interchange 12
Maximu mum m Permitt tted ed Density sity * * Maximum 2.0 13
Maximu mum m Permitt tted ed Bui uilding ng He Height hts 14
Slab b vs. s. Point t Tower er Compar arison 6 Storey Podium 18 Storey Point Tower 12 Storey Slab Tower The same density and development yield 15
View w from m the North th 16
Hi Highw hway y 7 at the Commer mmercial ial Core e – looking king east st 17
Recommen ommende ded d Ne Next t Steps ps In order to finalize the Cornell Centre Precinct Plan the following next steps are recommended: 1. Council to receive the Cornell Centre Precinct Plan and authorize its release for public comment 2. A comprehensive Transportation Study be undertaken, in consultation with York Region to address transportation capacity requirements and density provisions of the Precinct Plan 3. That staff continue to work with individual applicants to review applications under the current Cornell Secondary Plan provisions and having regard to the City’s Growth Management Study, Draft New Official Plan and the draft Cornell Centre Precinct Plan 4. A peer review of the Altus Retail Market Study on the viability of the commercial components of the Precinct Plan be undertaken by the City 5. That further public consultation be undertaken upon completion of any further studies 6. The decision by Viva’s Board of Directors be incorporated into the final precinct plan 18
Cornell nell Cen entr tre e Precinct ecinct Plan an Th Thank ank you ou 19
Recommend
More recommend