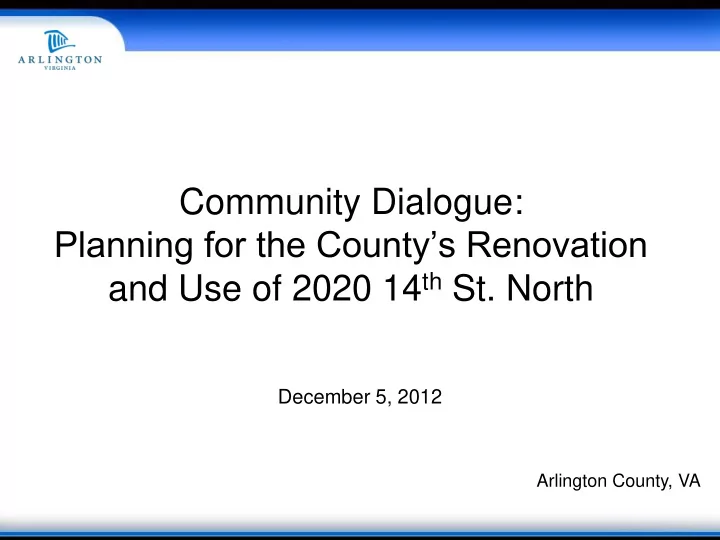

Community Dialogue: Planning for the County’s Renovation and Use of 2020 14 th St. North December 5, 2012 Arlington County, VA
Goals for Tonight • Discuss the proposed uses • Discuss the design & approval processes and construction schedule • Identify opportunities for public input • Small group discussions of your issues 2
Uses in 2020 N. 14th Street • Retain street level retail • County offices – 1 st floor parking converted to County offices – County offices on floors 4-7 • Parking and storage in Garage, B-1, B-2 • Homeless Services Center on floors 2 and 3 – Separate entrance, elevator and interior stairwell 3
Replacing Emergency Winter Shelter • Current 75-person EWS - a “ temporary ” solution • The new Center to have 50 year-round beds and up to 75 beds during the winter months • 5 additional year-round nursing respite beds 4
Benefits of New Homeless Services Center New Center fits larger Arlington County Plans: • Addresses “emergency situation • Allows Courthouse area development • Part of 10 Year Plan to End Homelessness • Combining Services is a Best Practice 5
New Homeless Services Center • Services aimed at moving homeless persons from the street into permanent housing • Fulfill basic needs like meals, clothing, shower and laundry • Assess clients’ needs and strengths and develop individualized service plans • Provide services such as mental health and substance abuse treatment • Locate employment, housing and subsidies 6
Process to Prepare Building for Use • Work on the design now through January 2013 • Separate Use Permit process – Will include public input w/Planning Commission & County Board – Hearing likely in March • Construction of lower floors to begin June 2013 • Center projected to begin operations in fall of 2014 7
Public Input on Design Changes • Ideas identified tonight will be considered in preparing preliminary designs • Detailed public input will be sought at workshop on December 17, 2012 • Designs to be presented by County staff to the public on January 14, 2013 8
Public Elements of the Design and Operations • Seeking to identify public issues regarding: – Entrances – Lighting – Loading area – Outside queuing – Security – Smoking area – Streetscapes – Window treatments 9
Discussion for Tonight • What important issues and ideas do you want County staff to consider during the process of designing building renovations? 10
Recommend
More recommend