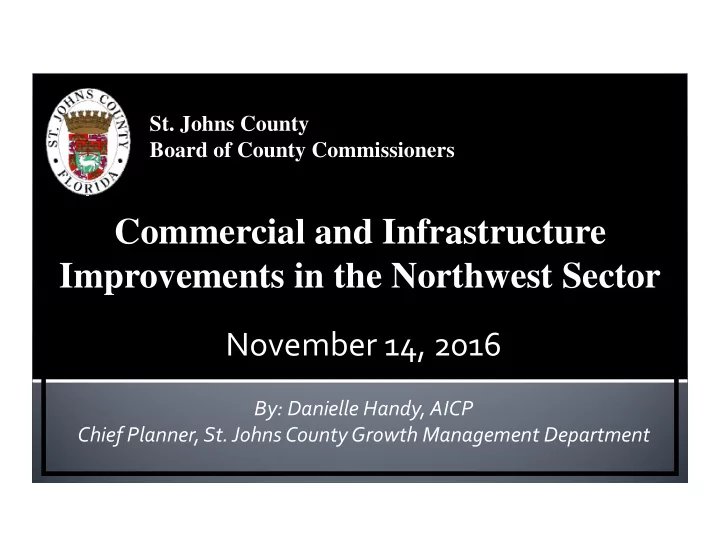

St. Johns County Board of County Commissioners Commercial and Infrastructure Improvements in the Northwest Sector # November 14, 2016 By: Danielle Handy, AICP Chief Planner, St. Johns County Growth Management Department
Florida Community the Nation's Fastest Growing First Coast News March 24, 2016 St. Johns County also made the new Census report as the 16th fastest growing county in the country with a growth rate of nearly 4%.
Builders trying to keep up with housing market demands The St. Augustine Record September 27, 2016 Lack of inventory is holding back sales of new homes in the country, according to a report from the Commerce Department released Monday. As reported by The Associated Press, new home sales dropped 7.6 percent last month to a seasonally adjusted annual rate of 609,000 units. That followed a surge in sales in July when they jumped 13.8% to a rate of 659,000, the fastest pace since October 2007.
St. Johns County Mega Development Ahead of Schedule, to Start Clearing Land Next Month Jacksonville Business Journal September 27, 2016 Phase One of St. Johns County's 1,700-acre commercial development the Pavilion at Durbin Park will start clearing land next month as road construction of the 9B interchange is ahead of schedule. Pavilion at Durbin Park.
County sees growth of workforce; unemployment rate stays low The St. Augustine Record October 22, 2016 The monthly release from the Florida Department of Economic Opportunity showed that St. Johns County had the second- lowest unemployment rate in the state during September at 3.7 percent. The rate was virtually unchanged from August’s rate of 3.6 percent.
SR 9B—U NDER C ONSTRUCTION
CR 210 & 2209 PUD • 172,000 square feet of commercial retail development with no single tenant occupying more than 55K sq. ft. • Maximum height: 45’ on main parcel; 38’ for outparcels • Access: two on St. Johns Parkway, one on CR 210, and from Cartwheel Bay Avenue
CR 210 & 2209 PUD General Business and Commercial Uses: Typical Uses in this category include commercial recreation, archery facilities, entertainment, retail, hospitality, and general business, such as retail goods stores; financial institutions with or without drive-through facilities; pharmacies with or without drive-through facilities; free-standing ATM’s ; indoor farm and garden supply centers; outdoor plant sales; outdoor storage; neighborhood Convenience Stores with or without gas pumps ; gas stations without auto service or repair; car wash facilities; automobile oil change facilities; tire service centers; small car rental offices with associated rental fleet; grocery stores, specialty food stores, and supermarkets; bowling alleys, billiards and pool parlors, spas, gyms, and health clubs; community hospitals; commercial, vocational, business or trade schools; Bed and Breakfast establishments; personal property mini-warehouses; Recreational vehicle/boat storage; service businesses such as blueprint, printing, catering, travel agencies, mail and package services, small appliance repair shops, upholstery, and laundries; personal services such as beauty shops, barbers,
D URBIN P ARK Site Location • 1,624 acres • South of Race Track Road, east and west of I ‐ 95 • State Road 9B runs through the western portion of the property.
Early 2000s—County approved Intensive Commercial Future Land Use designation. Largest Intensive Commercial parcel in St. Johns County. February 2015 BOCC approved: Urban Service Area for the entire site. Development Agreement to provide transportation mitigation for development of the Property. Property approved for maximum 999 multi ‐ family residential units, maximum 2,795,610 square feet of office space, maximum 2,397,130 square feet of commercial space and maximum 350 hotel rooms.
D URBIN P ARK C ONCEPTUAL S ITE P LAN
D URBIN P ARK Land uses for PUD will include 700,000 square feet of: • Neighborhood Business and Commercial • General Business and Commercial • High Intensity Commercial • Highway Commercial • Regional Business and Commercial • Regional Cultural and Entertainment • Mixed Use – Intensive Commercial • Office and Professional • Neighborhood Public Service
D URBIN P ARK
D URBIN P ARK
D URBIN P ARK Building heights will not exceed 45 feet.
• Development Agreement provides for approximately $50 million in roadway improvements including: • Dedication of right ‐ of ‐ way for SR 9B and West Peyton Parkway. • Design and construction of East Peyton Parkway. • Design and construction of Race Track Road from East Peyton Parkway to U.S. 1 (in stages).
D URBIN P ARK R OADWAY I MPROVEMENTS Race Track Road 4 Lane Divided Arterial • Bartram Park Blvd. to • East Peyton Pkwy East Peyton Parkway 6 Lane Divided Arterial • SR 9B to Race Track Road •
D URBIN P ARK R OADWAY I MPROVEMENTS R ACE T RACK R OAD W IDENING • 4 Lane Divided Arterial • East Peyton Parkway to Bartram Springs Parkway • I ‐ 95 Overpass
D URBIN P ARK R OADWAY I MPROVEMENTS R ACE T RACK R OAD W IDENING • 6 Lane Divided Arterial • Bartram Park Blvd. to U.S. 1
D URBIN P ARK Owners want to have the 700,000 ‐ square ‐ foot retail power center open concurrently with the opening of SR 9B (early 2018).
• Request to rezone approximately 44.5 acres from Open Rural to Planned Unit Development for a commercial development with a maximum 399,000 sq feet of retail and 46,000 sq feet of professional office space. • Allowed uses include general retail stores, big box retailers, movie theaters, general offices, professional offices, spas, gyms and health clubs • PZA – 12/1/16 • BCC – 1/17/17
Request to rezone approximately 44.5 acres from Open Rural to Planned Unit Development for a commercial development with a maximum 399,000 sq feet of retail and 46,000 sq feet of professional office space. December 6, 2001
December 6, 2001
Recommend
More recommend