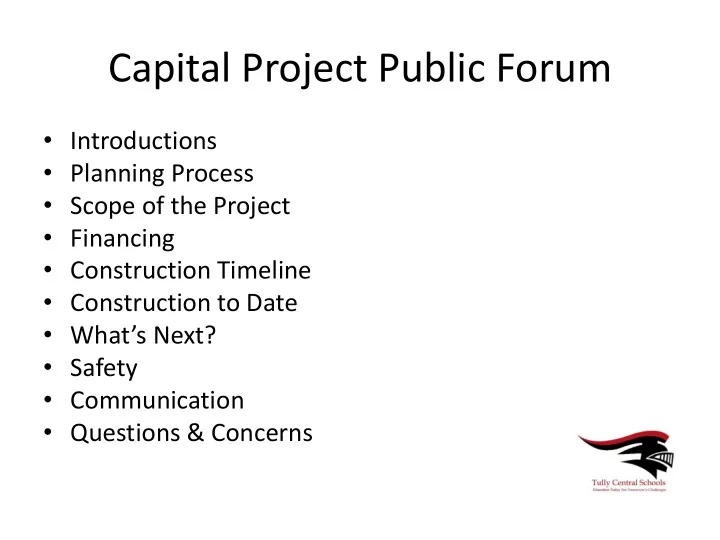

Capital Project Public Forum • Introductions • Planning Process • Scope of the Project • Financing • Construction Timeline • Construction to Date • What’s Next? • Safety • Communication • Questions & Concerns
Planning Process • Dec. 2014 – Building Condition Survey • July 2015 – Ad Hoc Capital Project Committee • Sept. 2015 – Sept. 2016 – Planning – Planning meetings with architects, engineers, and financial consultants. • Sept. 2016 – BOE defined the scope of the project & set the date of the referendum
Referendum • December 13, 2016 • Community voted in favor of a Capital Project not to exceed $12.3million • Project is Focused on Maintenance Items and on Improving Safety & Security for our Students
Financing • Total Project Costs not to Exceed $12.3million. • Retiring $6.58million of Debt. • Use $500,000 from the Capital Project Reserve • Use $433,698 from the Repair Reserve • State Building Aid Covers 75.8% • Local Tax Levy Increase on a $100,000 Home would be $7.39/year
Site Work • Replace Sidewalks & Curbs, Repave Parking Areas, Reconfigure Traffic Flow • Create Order for the JSHS Entrance/Exit • On-campus Parent Drop-off/Pick-up at ES
Mechanical Systems • ES Heating System • ES Fire Alarms • ES Carbon Monoxide Detectors • ES & JSHS Plumbing • JSHS Bathrooms • Some Work on the Maintenance Building and Bus Garage
Building Envelope • Replace About 80% of our Roofs • Repointing Masonry at the ES & JSHS • Caulking and Sealing Expansion Joints
Security & Safety • New Doors & Exterior Stairways at ES • Reconfigure Main Offices & Create More Secure Main Entrances at ES & JSHS
Construction Timeline • Dec. 2016 – Project Referendum • April 2017 – Architectural Design Completed • Dec. 2018 – Construction Manager Appointed • March 2018 – SED Review Completed • April 2018 – Constructability Review Completed • May 2018 – Construction Contracts Awarded • June 2018 – Sept. 2019 – Construction
Construction Completed to Date • Most of the Site Work • Most of the Roofing Work • About 60% of the Building Envelope Work • About 60% of the Mechanical Work • About 60% of the General Construction Work • We are currently on time and under budget.
During the School Year • Mechanical Work – Duct Work in ES & JSHS – Electrical Service at ES • Roofing – Flashing at ES & JSHS • Building Envelope – Windows & Doors • General Construction – JSHS Bathrooms – ES & JSHS Main Entrances/Lobbies – JSHS & ES Main Office Areas
Summer of 2019 • Finish Elementary School Heating System • Any Alternates We Can Afford: – Playground – Bus Lift – Casement work in ES Classrooms
Student Safety • Inspections – Fire & Safety Inspections - Ongoing – Health Department Inspection – September 2018 • Air Quality Testing – July 2017 – July 2018 – September 2018 • Fire Alarm Systems are working • Building Entrances are monitored • Construction workers are Segregated/Supervised
Communication • Knight Insight Articles • Public Hearings • Letters Home • District Website • School Messanger • Open Session Conversations at BOE Meetings
Thank You • Community • Board of Education • Maintenance & Custodial staff • Clerical Staff • Administrative Staff • Architects • Construction Manager • Contractors
Questions?
Recommend
More recommend