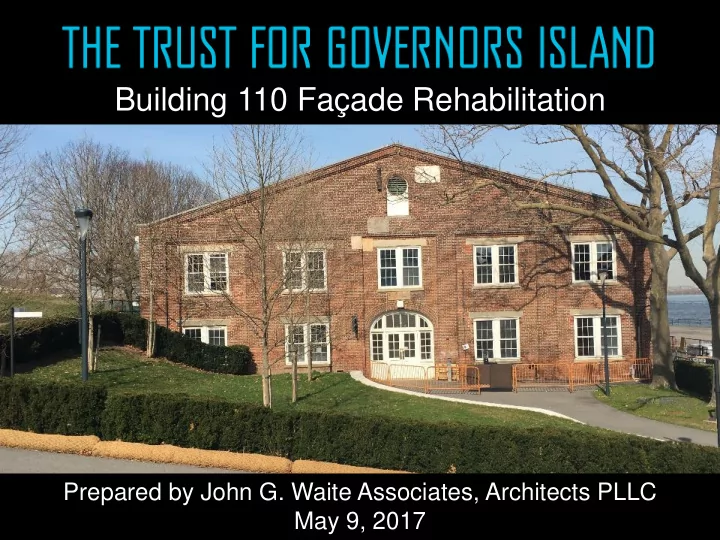

Building 110 Façade Rehabilitation Prepared by John G. Waite Associates, Architects PLLC May 9, 2017
Building 110 Façade Rehabilitation Building 110
• Constructed in 1870 as an Ordnance Storehouse • Built in a Romanesque Revival Style with a shallow pitch gable roof • Masonry bearing wall construction with projecting brick pilasters • Stucco applied to exterior brick after 1904 • Used as an office from World War 1 through 1996
Original Drawings
1877 – Currier and Ives illustration
1904 – earliest possible evidence of stucco application
1911 – Fort Jay barracks appear to have stucco also
1912 – adjacent buildings (dock, hospital, library) appear light-colored as well
1922
1938 – “chipping of building” by WPA work forces
1938 – “chipping of building” by WPA work forces
1980s
New York Arsenal (1833- 1878) 110 Building 135 – Storehouse (c1835) Building 130 – Workshop (1843) 140 Building 104 – Storehouse(1850) Building 105 – Armory (1853-60) 135 107 130 Building 107 – Storehouse (1856-57) 105 Building 140 – Storehouse (1857-67) 104 Building 110 – Storehouse (1870)
Existing Conditions West Elevation East Elevation
Existing Conditions North Elevation
Existing Conditions
Existing Conditions
Possible evidence of early stucco application
Façade Rehabilitation – Survey and Analysis
Rehabilitation – North Elevation
Rehabilitation – South Elevation
Rehabilitation – Timeline
E
Rehabilitation – Rendering
E
Rehabilitation – Rendering
Recommend
More recommend