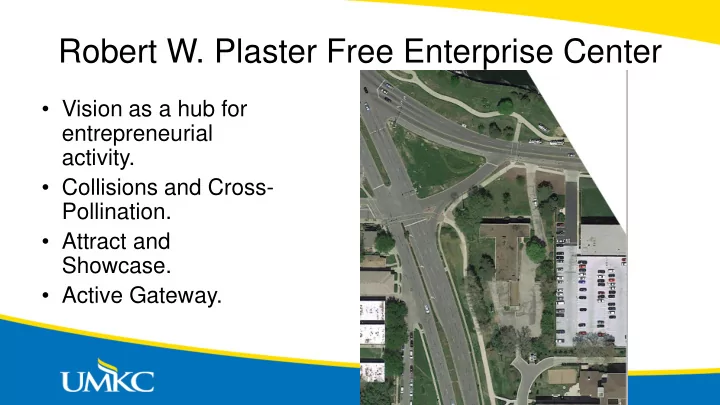

Robert W. Plaster Free Enterprise Center • Vision as a hub for entrepreneurial activity. • Collisions and Cross- Pollination. • Attract and Showcase. • Active Gateway.
Robert W. Plaster Free Enterprise Center • Three Stories/ About 32K Gross Square Feet. • Prototyping Labs – Maker and Digital. • Enactus and Events. • UMKC Innovation Center.
Robert W. Plaster Free Enterprise Center • Visibility/Signage • Vehicles for both daily and event parking • Pedestrians/Bikes/Transit. • Landscaping • Multiple access points.
Robert W. Plaster Free Enterprise Center • Respond to: – Urban Design • Form/Pathways/Connections – Site Design • Landscaping/Parking/Outdoor and Green Spaces/Signage – Building Design • Scale/Articulation/ • Transparency • Appropriateness to Context • Innovation
University of Missouri-Kansas City Robert W. Plaster Free Enterprise Center 27 September 2016
balancing cost and impactful design This section outlines our thought process for balancing the budget with RFP requirements, comments from our August work session, lasting materials, efficient building systems, site impact, sustainability / life cycle considerations and other desired design outcomes. We have worked diligently to develop not only an impactful design, but one that meets or exceeds the desired program and performance criteria. Through this process, our team has developed a concept that: • Achieves the program requirements • Meets the performance requirements • Utilizes a 3-story structure to deliver on the “Gateway” and “Iconic” desires • Provides a 40% increase in parking with over 50 available spaces as baseline (more than 60 available spaces if partnering with the adjacent KCATA/Country Club Trolley Trail ROW) • Includes exterior balcony / program spaces • 30%+ over ASHRAE 90.1 • Confidence in achieving LEED Silver designation • Accommodates flexibility for programmed events and future space needs • Highlights all major building program – Event, VR, Innovation Center and Maker Space
Robert W. Plaster Free Enterprise Center TURNER HOEFER WYSOCKI PERKINS + WILL September 27, 2016
The new Robert W. Plaster Free Enterprise Center will serve a critical role in the promotion of economic development in the Kansas City Community and will create a vital link between the University and the broader city. The Center must embody the University’s vision of creating a place where students, community and industry collide. • The exterior expression of the Center is focused on creating a distinct and forward-thinking form fronting the city. The focal point of the new building is the lobby located on the north façade. Located on the corner of Brookside Boulevard and Volker Boulevard, the north façade visually introduces the new Center to the community as the most public face of the building. The dynamic nature of the Center will be directly visible to the public through the incorporation of a transparent curtain wall system which expands across the entire façade of the building, highlighting the main lobby as well as key program elements (the Virtual Reality Showcase, Enactus and Venture Collaboration spaces) on all three floors. Extensive window wall systems on the remaining facades continue this theme of transparency, engaging the site and community beyond.
Recommend
More recommend