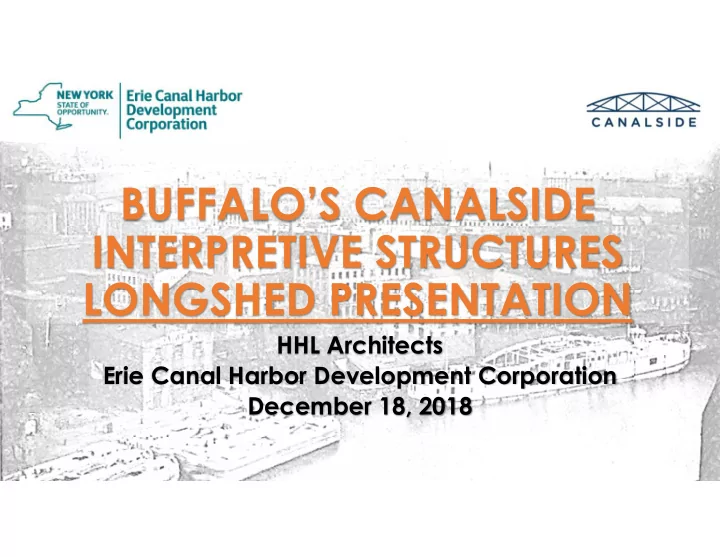

LONGSHED BUILDING Canalside Interpretive Structures Buffalo, New York BUFFALO’S CANALSIDE INTERPRETIVE STRUCTURES LONGSHED PRESENTATION HHL Architects Erie Canal Harbor Development Corporation December 18, 2018
Canals (c.1905) LONGSHED BUILDING Canalside Interpretive Structures Buffalo, New York Commercial Slip
Canalside Master Plan LONGSHED BUILDING Canalside Interpretive Structures Buffalo, New York Commercial Slip
Canalside (present day) LONGSHED BUILDING Canalside Interpretive Structures Buffalo, New York Commercial Slip
Interpretive Structures: Longshed LONGSHED BUILDING Canalside Interpretive Structures Buffalo, New York E&M Site Longshed Site
The Historic Commercial Slip LONGSHED BUILDING Canalside Interpretive Structures Buffalo, New York Longshed Site
Original Interpretive Structures LONGSHED BUILDING Canalside Interpretive Structures Buffalo, New York Project RFP-stated Goals New “ghosted” or “interpreted” structure(s) Allowing for a range of three-season programming, activities and possibly semi-permanent exhibits and/or experiences New enclosed building(s) Allowing for first ‐ ‐ floor visitor ”Info” center and restrooms ‐ ‐ Police offices & Security offices were omitted from the program due to size requirements. New full ‐ ‐ scale brick façade of a former building ‐ ‐ Originally intended to be a wall of the Union Steamboat Façade but was changed to the proposed entire Union Block building – which was originally only intended to be a “ghosted” structure.
The Longshed’s Design Goals LONGSHED BUILDING Canalside Interpretive Structures Buffalo, New York Evoke history (an homage to former buildings there) with a new heavy timber & wood-clad design, with daylit clerestory monitor windows; Vertical board & battens & Horizonal novelty/Dutch lap siding Large, open, flexible, ground floor plan with a useable 2 nd - level mezzanine overlooking the main hall. All doors/entrance flush to exterior grade boardwalk. Ground level roofs; corrugated metal ‘shanty’ material. Upper roofs; metal standing-seam. Internal and externally-accessed public toilets; for the building users and Canalside visitors.
Longshed Use Assumptions LONGSHED BUILDING Canalside Interpretive Structures Buffalo, New York Year-round usage opportunities! First use is designed as an “Artisan Factory” for the purposes of constructing a replica canal boat. Buffalo Maritime Center will be the initial tenant, with a 3- year lease arrangement to build a replica of NY Governor DeWitt Clinton's packet boat Toilets will be first sized for “factory” use in order to maximize useable floor area; two (2) ADA. Future renovation (following boat building) will add another six (6) toilets, for a total of eight (8), to accommodate various “Assembly” within the building as well as public uses for visitors to Canalside.
Site Plan LONGSHED BUILDING Canalside Interpretive Structures Buffalo, New York Approximately 13,000 SF (0.3 acre) disturbance PROJECT “NORTH”
Ground Floor Plan LONGSHED BUILDING Canalside Interpretive Structures Buffalo, New York PUBLICLY ACCESS TOILETS & ENTRANCE +/-5,000 SF STAIR TO MEZZANINE ground FUTURE ADDED TOILETS footprint +/-1,100 SF open mezzanine level OVERHEAD DOOR Multiple door openings COVERED PORCH Ample daylight SLIDING BARN DOORS
Mezzanine Floor Plan LONGSHED BUILDING Canalside Interpretive Structures Buffalo, New York +/-5,000 SF ground MEZZANINE footprint +/-1,100 SF open mezzanine level Multiple door openings Ample daylight
Longshed Exterior LONGSHED BUILDING Canalside Interpretive Structures Buffalo, New York SOUTH ELEVATION EAST ELEVATION Possible banners or changing signage NORTH ELEVATION WEST ELEVATION
Longshed Materials: Exterior LONGSHED BUILDING Canalside Interpretive Structures Buffalo, New York
Longshed Materials: Lighting LONGSHED BUILDING Canalside Interpretive Structures Buffalo, New York
Longshed Exterior Views LONGSHED BUILDING Canalside Interpretive Structures Buffalo, New York Possible banners or changing signage
Longshed Materials: Interior LONGSHED BUILDING Canalside Interpretive Structures Buffalo, New York
Virtual Building Model LONGSHED BUILDING Canalside Interpretive Structures Buffalo, New York
LONGSHED BUILDING Canalside Interpretive Structures Buffalo, New York Longshed Interior View WEST
LONGSHED BUILDING Canalside Interpretive Structures Buffalo, New York Longshed Interior View EAST
Virtual Site Model LONGSHED BUILDING Canalside Interpretive Structures Buffalo, New York
LONGSHED BUILDING Canalside Interpretive Structures Buffalo, New York Bird’s Eye View of the Longshed
Longshed Project Schedule LONGSHED BUILDING Canalside Interpretive Structures Buffalo, New York Happening now… LiRo already engaged as the Construction Manager. Construction Bidding Documents and Final Budgeting – December 2018/January 2019. Community Engagement – December 18, 2018. City Reviews & Approvals – January/February 2019. Bidding & Procurement planned for 1 st Quarter 2019. Commence Construction the 2 nd Quarter 2019. Completion by Memorial Day 2020.
LONGSHED BUILDING Canalside Interpretive Structures Buffalo, New York evoking the past… of the present… for the future evoking the past… of the present… for the future evoking the past… of the present… for the future evoking the past… of the present… for the future Thank you!
Recommend
More recommend