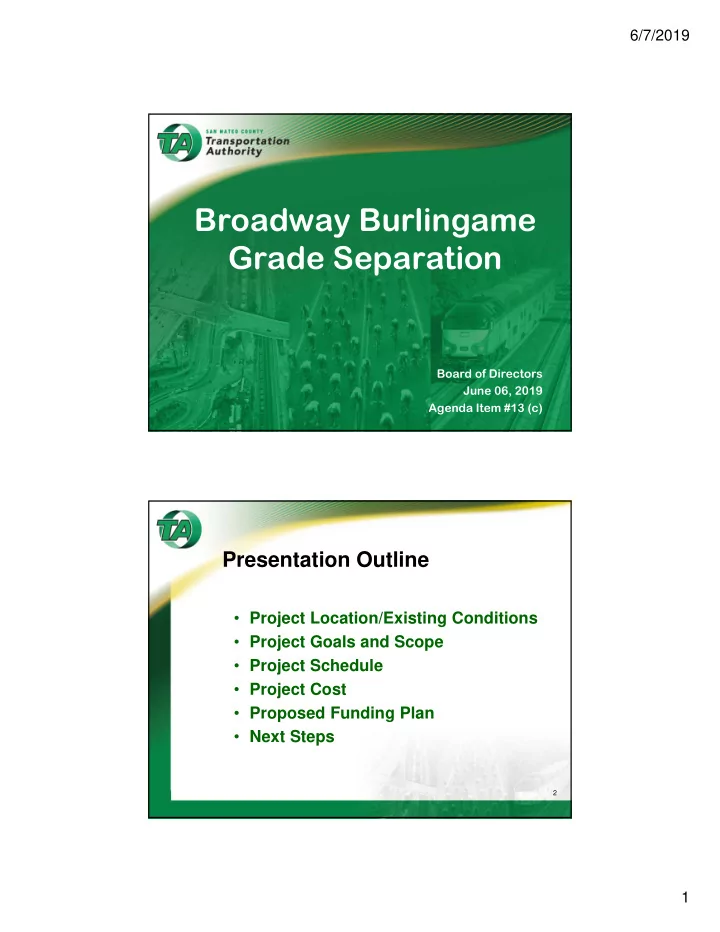

6/7/2019 Broadway Burlingame Grade Separation Board of Directors June 06, 2019 Agenda Item #13 (c) Presentation Outline • Project Location/Existing Conditions • Project Goals and Scope • Project Schedule • Project Cost • Proposed Funding Plan • Next Steps 2 1
6/7/2019 Project Location N Existing At-Grade Railroad Crossing at Broadway To San Jose To San Francisco California Dr Carmelita Ped/Bike Access •Broadway & Morrell Ave. to be grade separated •New grade separated access at Carmelita Ave. 3 Existing Conditions • 92 Caltrain weekday trains use this crossing, in addition to freight • 28,049 average daily vehicle counts for Broadway in year 2014 • Lack of grade separation increases vehicular and train delays • Highest ranked crossing on CPUC Grade Separation Priority List 4 2
6/7/2019 Project Goals • Enhance east-west connectivity • Enhance safety for motorists, bicyclists & pedestrians • Improve customer experience with new station • Improve traffic flow and reduce delays • Reduce automobile congestion and emissions • Improve efficiency of rail operations 5 Project Scope • Railroad to be partially elevated and adjacent roadways (Broadway, Carolan and California) to be partially lowered • New station with center board platform, ramp and stair access • Station parking on east side of tracks with access to/from Carolan Ave. • Two shoofly tracks east of the existing mainline • Ped/Bike crossings at Broadway, Carmelita and Morrell Ave. 6 3
6/7/2019 Project Overview Ped Station Entrance Broadway Bridge Carolan Ave Access Ramp Access Ramp Carmelita Ave California Dr Center Board Platform Morrell Ave Ped Xing 7 New Broadway Station (conceptual) Access Stairs Access Stairs Access Ramp Access Ramp Ped. Station Entrance 8 4
6/7/2019 Proposed Grade Separation at Broadway (conceptual) 9 Parking Lot Options – Layout 1 80+/- Stall Parking Ped Station Entrance Carolan Ave California Drive Morrell Ave Ped Xing 10 5
6/7/2019 Parking Lot Layout 1 (conceptual) 11 Parking Lot Options – Layout 2 60+/- Stall Parking Ped Station Carolan Ave Entrance California Drive Morrell Ave Ped Xing 12 6
6/7/2019 Parking Lot Layout 2 (conceptual) 13 Project Schedule Description Start Finish Project Study Report Jan 2014 Jan 2017 Preliminary Engineering/ Mar 2017 Oct 2019 Environmental Review Final Design* Nov 2019 Nov 2021 Right of Way/Utilities* Nov 2020 Nov 2022 IFB/Award* Dec 2022 Jun 2023 Construction* July 2023 July 2026 * Dependent on future funding allocations and coordination with other corridor projects and resources 14 7
6/7/2019 Project Cost (in thousands) Phase Current $ YOE $ Project Study Report: $1,000 $1,000 Prelim. Engineering: $4,550 $4,550 Final Design/Env Permits: $19,305 $19,838 Right of Way/Utilities: $23,522 $24,000 Construction: $230,427 to $277,302 Total: $278,804 to $326,690 Year of Expenditure (COE) costs for Final Design and Construction are based on the midpoint of scheduled work. Costs are Order of Magnitude based on 15% design. 15 Cost Variances from San Bruno and 25 th Ave. Grade Separations • Construction after electrification • Major right of way needs • Relocation of utilities • Shoofly track construction • Wetlands, creeks and culverts • Price escalation/bidding climate • 2025 construction mid-point 16 8
6/7/2019 Proposed Funding Plan (in thousands) City of Measure Measure Regional State 1 Federal 2 Phase Total Burlingame A W (OBAG 2) Project Study Report $1,000 $1,000 Prelim. Engineering/ $500 $4,050 $4,550 Environmental Final Design/Permits $1,500 $18,338 $19,838 Right of Way/Utilities $24,000 $24,000 Construction $13,000 $74,302 $15,000 $15,000 $95,000 $65,000 $277,302 Total $15,000 $121,690 $15,000 $15,000 $95,000 $65,000 $326,690 Footnotes 1) Proposed State administered funding sources may include a combination of Section 130, 190, SB 1, TICRP & Cap and Trade Funds. 2) Proposed Federal administered funding sources may include a combination of TIGER/FASTLANE and INFRA funds. 3) Listed funding sources for the final design/permits, right of way/utilities and construction phases are proposed and do not represent actual funding commitments. 17 Next Steps • Refine station platform location, parking lot and roadway configurations • Finalize the preliminary engineering and environmental clearance phase • Obtain funding for final design • Advertise and award final design contract • Value engineering 18 9
6/7/2019 Questions ? 19 10
Recommend
More recommend