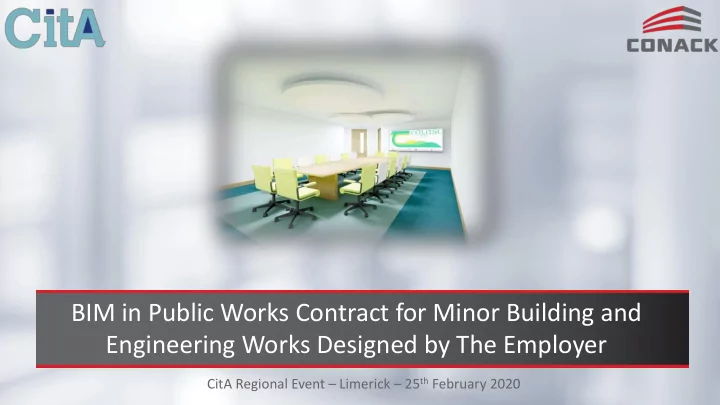

BIM in Public Works Contract for Minor Building and Engineering Works Designed by The Employer CitA Regional Event – Limerick – 25 th February 2020
AGENDA ABOUT CONACK CONSTRUCTION LTD PROJECT INFORMATION: CLIENT PROJECT DESCRIPTION PROJECT TEAM CONTRACT CONDITIONS - STANDARD CONTENTS BIM MANAGEMENT & CO-OPERATION OBSERVATIONS Q&A
CONACK CONSTRUCTION Ltd ABOUT CONACK: Founded by Tom O’Connor & Kieran Cusack, CONACK Construction Ltd is a leading building and civil engineering contractor with a long established reputation for delivering quality projects throughout Ireland. OFFICE: Head Office Limerick Regional Office: Cork and Dublin
CONACK CONSTRUCTION Ltd CONT. CERTIFICATIONS ISO 9001:2015 Quality Management System ISO 14001:2018 Environmental Management Stage 1 Completed With Certification Europe 02/2020 ISO 45001:2018 Occupational & Health Safety Management Stage 1 Completed With Certification Europe 02/2020 BIM ISO 19650 Stage 1 Confirmed MSD Carlow 2
CONACK CONSTRUCTION Ltd Cont. SECTORS: Healthcare, Commercial, Industrial, Educational, Residential and Civil Engineering Sectors. VISION: At CONACK, we work very closely with our clients and their design teams to ensure customer satisfaction is achieved.
CONACK CONSTRUCTION Ltd Cont. CLIENTS:
PROJECT INFORMATION CLIENT: “ Teagasc – the Agriculture and Food Development Authority – is the national body providing integrated research, advisory and training services to the agriculture and food industry and rural communities. ” (Teagasc 2017)
PROJECT INFORMATION Cont. PROJECT NAME & LOCATION: Food Innovation Hub, Teagasc Moorepark Campus, Fermoy, Co. Cork PROJECT DESCRIPTION: “A 3,000m² development in the form of a new three-storey, Food Innovation Hub and expansion of Teagasc Moorepark, Fermoy, Co. Cork. The facility will provide office accommodation, business incubation suites, application suites, laboratories, and cafeteria. The new development will accommodate industry and clients in R&D programmes, within dedicated office and laboratory units - integrating same, and utilising the current facilities, into the world class Teagasc Research Moorepark Centre - and facilitating development & education between industry & research, to advance new research & product innovation, economic growth, and job creation. ”
PROJECT INFORMATION Cont. PROJECT DESCRIPTION Cont.: ”This investment follows a recent expansion by Teagasc and the dairy industry, in the recently completed Moorepark Technology Ltd. (MTL) Food Research & Development Pilot Plant Facility on the campus - also designed and delivered by C.J. Falconer & Associates Architects. ” (CJFA 2020) Proposed Building In Blue The Existing Building Area To Be Refurbished
PROJECT INFORMATION Cont. CONTRACT / DELIVERY TYPE “Public Works Contract for Minor Building and Civil Engineering Works Designed by The Employer”. PROJECT STAGES Planning Tender Construction As Built APPROXIMATE SITE AREA 3.61 (Hectares)
PROJECT INFORMATION Cont. DESIGN TEAM: C.J. Falconer & Associates Architects (Architects, Project Managers) Malone O’Regan Consulting Engineers (Civil & Structural Engineers) Douglas Carroll Consulting Engineers (Mechanical & Electrical Engineers) MacMinn O'Reilly Mahon (Quantity Surveyors) MAIN CONTRACTOR: CONACK Construction Ltd M&E SUBCONTRACTOR: T Bourke
PROJECT INFORMATION Cont. CGIs Generated from BIM Model Courtesy of C.J. Falconer & Associates Architects
PROJECT INFORMATION Cont. CGIs Generated from BIM Model Courtesy of C.J. Falconer & Associates Architects
PROJECT INFORMATION Cont. CGIs Generated from BIM Model Courtesy of C.J. Falconer & Associates Architects
PROJECT INFORMATION Cont. CGIs Generated from BIM Model Courtesy of C.J. Falconer & Associates Architects
PROJECT INFORMATION Cont. CGIs Generated from BIM Model Courtesy of C.J. Falconer & Associates Architects
PROJECT INFORMATION Cont. CONTRACT CONDITIONS: STANDARD CONTENTS 1. THE CONTRACT 2. THE LAW 3. LOSS, DAMAGE AND INJURY 4. MANAGEMENT 5. CONTRACTOR’S PERSONNEL 6. PROPERTY 7. THE SITE 8. QUALITY, TESTING AND DEFECTS 9. TIME AND COMPLETION 10.CLAIMS AND ADJUSTMENTS 11.PAYMENT 12.TERMINATION 13. DISPUTES PV1. PRICE VARIATIONS Office of Government Procurement (2019). Public Works Contract for MINOR BUILDING and CIVIL ENGINEERING WORKS designed by THE EMPLOYER . Dublin 2: Office of Government Procurement . PW-CF5 v.2.4 5 June 2019, Front Page.
PROJECT INFORMATION Cont. CONDITIONS: MANAGEMENT => CO-OPERATION ➢ Employer’s Information Requirements (EIR) ➢ BIM Execution Plan (BEP) ➢ Responsibility Matrix ➢ Level od Detail (LoD) + Level of Information (LoI) = Level of Model Definition (LoMD) ➢ Task Information Delivery Plan (TIDP) ➢ Master Information Delivery Plan (MIDP) ➢ Clash Retention ➢ Common Data Environment Office of Government Procurement (2019). Public Works Contract for MINOR BUILDING and CIVIL ENGINEERING WORKS designed by THE EMPLOYER . Dublin 2: Office of Government Procurement . PW-CF5 v.2.4 5 June 2019, Extract of Page No. 14.
OBSERVATIONS
OBSERVATIONS Cont.
OBSERVATIONS Cont. “Technology is anything that wasn’t around when you were born.” (Alan Curtis Kay, Computer Scientist)
OBSERVATIONS
Q&A Questions can be answered after all the presentations if required
Recommend
More recommend