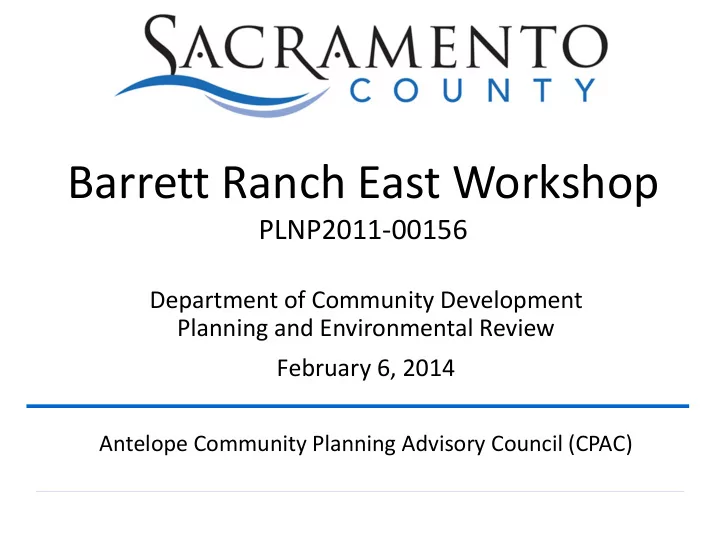

Barrett Ranch East Workshop PLNP2011-00156 Department of Community Development Planning and Environmental Review February 6, 2014 Antelope Community Planning Advisory Council (CPAC)
Site History • Antelope Town Center SPA Adopted by Board of Supervisors in 2007 Mixed Use Town Center Concept Land Dedicated for Multi-Family Housing • Barrett Ranch East Project Filed with County in 2011 Rezoning site for urban development; dividing property into four separate larger parcels 2013 - Site acquired by new property owner; project revised 2 Department of Community Development – Making it Happen! February 6, 2014
3 Department of Community Development – Making it Happen! February 6, 2014
Entitlements • Total site area: 128 acres • General Plan/Community Plan Amendment and Rezone Includes downgrading Don Julio Blvd. to 2-lane roadway • Zoning Ordinance Amendment : Remove Antelope Town Center SPA • Large Lot Tentative Subdivision Map : 18 parcels • Tentative Subdivision Map 553 Single Family Residential Lots 3 Multi-Family Lots 2 Neighborhood Commercial Lots 2 Park Sites and 2 Open Space Lots • Special Development Permit and Exception : Reduction for residential subdivision lot and setback dimensions • Affordable Housing Plan : No plan proposed at this time 4 Department of Community Development – Making it Happen! February 6, 2014
Department of Community Development – Making it Happen! 8 February 6, 2014
Department of Community Development – Making it Happen! 9 February 6, 2014
Planning Process • Revised Project Application submitted – December 2013 • Antelope CPAC Community Workshop – February 2013 • Subsequent project phases : Additional Community Outreach Meetings and further review by Antelope and North Highlands CPACs Preparation of Draft Environmental Impact Report (DEIR) Preparation of Project Staff Report Review by County Planning Commission Preparation of Final Environmental Impact Report (FEIR) Review by Board of Supervisors 10 Department of Community Development – Making it Happen! February 6, 2014
Design Concepts • Relocation of 4.2 acre park proposed at northeast corner of Poker Lane/Don Julio Blvd. • Incorporating plazas at southwest corner of Titan Drive/Don Julio Blvd. commercial area • Creating pedestrian connectivity to Antelope Community Park • West of Don Julio Blvd. - North/South Grid System with Pedestrian/Bicycle Connectivity • Flexibility for reduction in Multi-Family Zoning: minimum of 166 units needed for maintaining numbers allocated to the Housing Element 11 Department of Community Development – Making it Happen! February 6, 2014
BARRETT RANCH EAST Sacramento County, CA Winn Communities An Introduction to the Neighborhood Village Properties
BARRETT RANCH EAST Sacramento County, CA Commercial Agricultural Park Antelope High School Residential and Community Park Barrett Ranch Elementary School Medium Density Park Low Density Residential Industrial Residential Antelope Christian Center High Density Residential Commercial Transit Oriented Development Winn Communities CONTEXT & SETTING Village Properties
BARRETT RANCH EAST Sacramento County, CA Goals & Principles Walkability Connectivity Mixed of Uses Diversity of Housing Quality Urban Design Increased Density Transportation Choices Quality of Life Winn Communities THE NEIGHBORHOOD Village Properties
BARRETT RANCH EAST Sacramento County, CA Antelope High School Low Density and Community Park DON JULIO BOULEVARD Residential TITAN DRIVE POKER LANE Barrett Ranch Elementary School Medium Density Residential High Density Residential Commercial ANTELOPE RD. Winn Communities Circulation Village Properties
BARRETT RANCH EAST Sacramento County, CA Planned 4-Lane Arterial Proposed Road “Diet” Winn Communities Circulation: Don Julio Boulevard Comparison Village Properties
BARRETT RANCH EAST Sacramento County, CA Winn Communities Don Julio Boulevard Village Properties
BARRETT RANCH EAST Sacramento County, CA Antelope High School and Low Density DON JULIO BOULEVARD Community Residential Park TITAN DRIVE POKER LANE Barrett Ranch Elementary School High Density Residential Commercial ANTELOPE RD. Winn Communities Parks & Open Space Village Properties
BARRETT RANCH EAST Sacramento County, CA Winn Communities Neighborhood Park Village Properties
BARRETT RANCH EAST Sacramento County, CA Antelope High School and Low Density DON JULIO BOULEVARD Community Residential Park TITAN DRIVE POKER LANE Barrett Ranch Elementary School High Density Residential Commercial ANTELOPE RD. Winn Communities Commercial Village Properties
BARRETT RANCH EAST Sacramento County, CA Winn Communities Neighborhood Commercial Village Properties
BARRETT RANCH EAST Sacramento County, CA Winn Communities Shopping Center Village Properties
BARRETT RANCH EAST Sacramento County, CA Antelope High School and Low Density DON JULIO BOULEVARD Community Residential Park TITAN DRIVE POKER LANE Barrett Ranch Elementary School High Density Residential Commercial ANTELOPE RD. Winn Communities Low, Medium & High Residential Village Properties
BARRETT RANCH EAST Sacramento County, CA Winn Communities Alley-Loaded Streetscene Village Properties
BARRETT RANCH EAST Sacramento County, CA Winn Communities Illustrative Site Plan Village Properties
BARRETT RANCH EAST Sacramento County, CA Winn Communities QUESTION & ANSWER Village Properties
Design Concepts • Relocation of 4.2 acre park proposed at northeast corner of Poker Lane/Don Julio Blvd. • Incorporating plazas at southwest corner of Titan Drive/Don Julio Blvd. commercial area • Creating pedestrian connectivity to Antelope Community Park • West of Don Julio Blvd. - North/South Grid System with Pedestrian/Bicycle Connectivity • Flexibility for reduction in Multi-Family Zoning: minimum of 166 units needed for maintaining numbers allocated to the Housing Element 27 Department of Community Development – Making it Happen! February 6, 2014
Recommend
More recommend