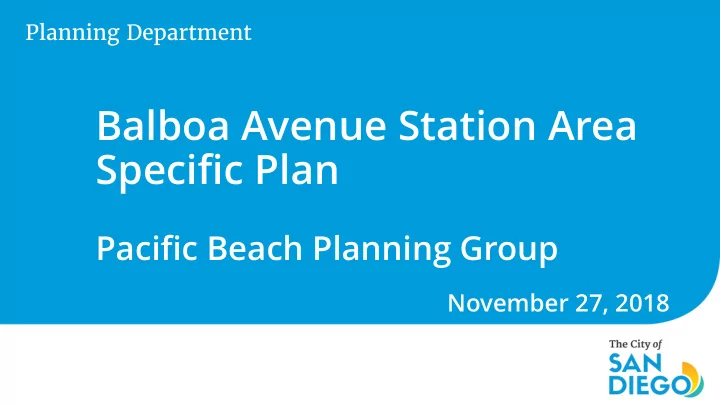

Planning Department Balboa Avenue Station Area Specific Plan Pacific Beach Planning Group November 27, 2018
Planning Department Presentation Agenda • Specific Plan Overview • Proposed Land Uses • Proposed Mobility Improvements • PBPG Review and Response 2
Overview Planning Department • Implements General Plan City of Villages Strategy • Capitalizes on the Mid-Coast Trolley Extension • Increases housing capacity in a Transit Priority Area • Improves bicycle and pedestrian mobility and access to the Trolley Station 3
Guiding Principles Planning Department Identify multi-modal improvements to: • increase bicycle, • pedestrian, and • transit access to the station. Establish goals and policies to: • guide future public and private development • establish transit-oriented development 4
Adjacent Planning Efforts Planning Department 5
Transit Priority Area Planning Department 6
Proposed Land Use Map Planning Department ` 8
Access to Balboa Trolley Station Planning Department 11
Access to Balboa Trolley Station Planning Department • Access to trolley Station 12
Access to Balboa Trolley Station Planning Department 13
I-5 Underpass Pedestrian/Bicycle Improvements Planning Department 14
I-5 Underpass Pedestrian/Bicycle Improvements Planning Department Existing Condition Garnet Avenue/I-5 Undercrossing (Looking west) Location of Potential Improvements 15
I-5 Underpass Pedestrian/Bicycle Improvements Planning Department Conceptual Improvements: Shared Multi Use Paths 16
I-5 Underpass Pedestrian/Bicycle Improvements Planning Department Example Improvement – Lomas Santa Fe Drive – Solana Beach 17
I-5 Underpass Pedestrian/Bicycle Improvements Planning Department Existing Condition Garnet Avenue/I-5 Undercrossing (Looking east) Location of Potential Improvements 18
I-5 Underpass Pedestrian/Bicycle Improvements Planning Department Conceptual Improvements: Shared Multi Use Paths 19
Bicycle & Walk Distances & Time Planning Department Mission Bay Park 20
Shared Multi Use Paths Planning Department 21
Shared Multi-Use Path Example Planning Department 22
Planning Department Roadway Improvements Shared Multi-use Paths along commercial corridors 23
Roadway Improvements Planning Department Shared Multi-use Paths Garnet Avenue & Mission Bay Drive Rendering 24
Planning Department Mobility Connections Introducing a grid network to break up an existing superblock 25
Pedestrian Linkages Planning Department 26
Mission Bay Drive & Grand Avenue Improvements Planning Department Existing Conditions 27
Mission Bay Drive & Grand Avenue Improvements Planning Department Proposed Improvements 28
Rose Creek Interface Planning Department NORTH Pocket Park Opportunity for a Pocket Park Rose Creek Existing Bicycle Path 29
Commercial Design and Streetscape Planning Department Conceptual Rendering 30
Residential Design and Streetscape Planning Department Conceptual Rendering 31
Mission Bay Drive and Magnolia Avenue Planning Department Existing Condition 32
Mission Bay Drive and Magnolia Avenue Planning Department Conceptual Rendering 33
Planning Department PBPG Letter • Land Use • Mobility • Eco-District Compatibility 34
Planning Department PBPG Letter – Land Use • 1.a. The PBPG supports the draft plan policies for housing type and density. Adequate infrastructure must be assured before increased housing density is permitted. • 1.b. The draft plan must emphasize creating employment opportunities/growth within the project area in the form of office space and live/work space. 35
Opportunities for Office and Live/Work Planning Department 36
Planning Department PBPG Letter – Land Use • 1.c. New development on Rose Creek must celebrate the creek, not turn its back on the Creek. • 1.d. Rose Creek must be dedicated parkland and funded by the City for park services 37
Planning Department PBPG Letter – Mobility • 2.a. Prioritize an expedited timeline for funding improvements on Garnet Avenue . 38
Planning Department PBPG Letter – Mobility • 2.b. Provide a safe bicycle route from the Balboa Station to the bike routes West of Rose Creek and North of Garnet Avenue. 39
Planning Department PBPG Letter – EcoDistrict Compatibility • 3. Require all development to be compatible with the EcoDistrict Principles. 40
Planning Department PBPG/Public Comment
Recommend
More recommend